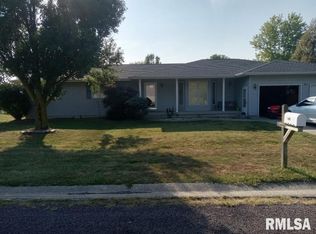Sold for $200,000
$200,000
219 County Line Rd, Virden, IL 62690
3beds
1,900sqft
Single Family Residence, Residential
Built in 2003
0.32 Acres Lot
$237,800 Zestimate®
$105/sqft
$2,062 Estimated rent
Home value
$237,800
$221,000 - $254,000
$2,062/mo
Zestimate® history
Loading...
Owner options
Explore your selling options
What's special
Open Floor Plan! Foyer will greet you to this Approx 1900 Sq Ft RANCH in a Subdivision North of Virden IL. Home boasts 9 Ft Ceilings. Large Primary Bedroom with 7' x 7.5' Walkin Closet, nice Sitting Area with access to large 28' x 12' Deck. It also offers a Private on suite 15' x 5.5 ' Full Bath / Step in Shower. Step down Sunroom could be a possible Home Office and has access to an 18' X 16 ' Patio Area. Large Kitchen with Island / Breakfast Bar. Informal Dining in Open Concept Living room. Laundry / Mud Room just off the 2 Car Attached Garage includes Cabinet Panty and access to Mechanicals. Window Blinds and Curtains will Stay.
Zillow last checked: 8 hours ago
Listing updated: June 22, 2024 at 01:01pm
Listed by:
Larry M James Mobl:217-725-4473,
The Real Estate Group, Inc.
Bought with:
Larry M James, 475133347
The Real Estate Group, Inc.
Source: RMLS Alliance,MLS#: CA1029186 Originating MLS: Capital Area Association of Realtors
Originating MLS: Capital Area Association of Realtors

Facts & features
Interior
Bedrooms & bathrooms
- Bedrooms: 3
- Bathrooms: 2
- Full bathrooms: 2
Bedroom 1
- Level: Main
- Dimensions: 16ft 5in x 15ft 0in
Bedroom 2
- Level: Main
- Dimensions: 12ft 5in x 12ft 5in
Bedroom 3
- Level: Main
- Dimensions: 12ft 0in x 11ft 5in
Other
- Level: Main
Additional room
- Description: Sunrm/Office
- Level: Additional
- Dimensions: 15ft 5in x 11ft 0in
Kitchen
- Level: Main
- Dimensions: 15ft 0in x 12ft 5in
Laundry
- Level: Main
- Dimensions: 8ft 0in x 7ft 0in
Living room
- Level: Main
- Dimensions: 27ft 0in x 16ft 0in
Main level
- Area: 1900
Heating
- Electric
Appliances
- Included: Dishwasher
Features
- Basement: None
Interior area
- Total structure area: 1,900
- Total interior livable area: 1,900 sqft
Property
Parking
- Total spaces: 2
- Parking features: Attached
- Attached garage spaces: 2
- Details: Number Of Garage Remotes: 1
Lot
- Size: 0.32 Acres
- Dimensions: 85 x 165
- Features: Level
Details
- Parcel number: 34330451013
Construction
Type & style
- Home type: SingleFamily
- Architectural style: Ranch
- Property subtype: Single Family Residence, Residential
Materials
- Vinyl Siding
- Foundation: Block
- Roof: Shingle
Condition
- New construction: No
- Year built: 2003
Utilities & green energy
- Sewer: Public Sewer
- Water: Public
Community & neighborhood
Location
- Region: Virden
- Subdivision: Prairie Station
Price history
| Date | Event | Price |
|---|---|---|
| 6/21/2024 | Sold | $200,000-4.8%$105/sqft |
Source: | ||
| 5/22/2024 | Contingent | $210,000$111/sqft |
Source: | ||
| 5/15/2024 | Listed for sale | $210,000+28.4%$111/sqft |
Source: | ||
| 8/24/2005 | Sold | $163,500+16.8%$86/sqft |
Source: Public Record Report a problem | ||
| 3/2/2004 | Sold | $140,000$74/sqft |
Source: Public Record Report a problem | ||
Public tax history
| Year | Property taxes | Tax assessment |
|---|---|---|
| 2024 | $5,199 +87.4% | $73,071 +9.4% |
| 2023 | $2,774 -2.8% | $66,823 +5.6% |
| 2022 | $2,853 -1.4% | $63,267 +4.1% |
Find assessor info on the county website
Neighborhood: 62690
Nearby schools
GreatSchools rating
- NAVirden Elementary SchoolGrades: PK-2Distance: 1.1 mi
- 4/10North Mac Middle SchoolGrades: 6-8Distance: 5.1 mi
- 4/10North Mac High SchoolGrades: 9-12Distance: 1.1 mi
Get pre-qualified for a loan
At Zillow Home Loans, we can pre-qualify you in as little as 5 minutes with no impact to your credit score.An equal housing lender. NMLS #10287.
