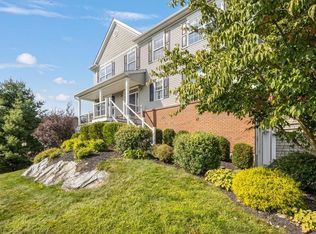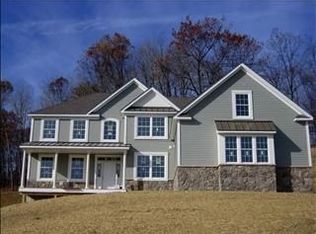Take a page from the 'lifestyles of the Rich and Famous' when you preview this elegant, magnificent Contemporary Colonial home at the sought-after executive 'Legends' subdivision just 65 miles from Manhattan. Bridging a commuter's dream location and the best of country life, this fabulous 7500 finished square foot, 4 bedroom, 4.5 bath home provides a dazzling scenic mountain view. Highlights include: An Open Concept floor plan displaying a Family room with a floor to ceiling Fireplace and an array of Sun kissed windows; Capacious, Posh Gourmet Kitchen for the Barefoot Contessa Chef in your family; Atrium Library with panorama views; Formal Dining Room can comfortably seat 30 guests; The Master Bedroom suite sparkles with a Trey ceiling, Spa master bath and California closets; Princess suite with walk in closet and private bath; Oversized guest bedrooms with Jack and Jill bath; Sunny Walkout Finished basement bestows 9 foot ceilings, Recessed lighting, Movie theatre area, Summer kitchen and a full bathroom; Home Office; 600 square foot Media room on the main level that your children will love for entertaining; Paver stone Patio with picturesque privacy yard; Economical Gas for heating and cooking; Affordable taxes; Central Air; 3 Car garage; and so much more. Why not have the best? You've earned it. Make an offer, this could be yours!
This property is off market, which means it's not currently listed for sale or rent on Zillow. This may be different from what's available on other websites or public sources.

