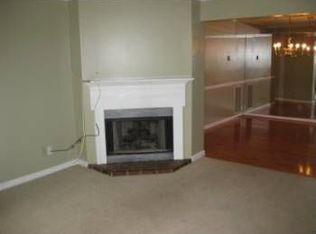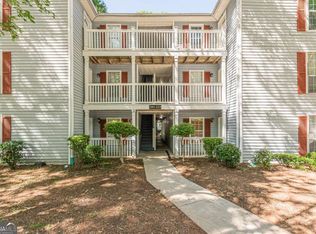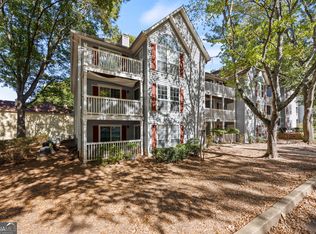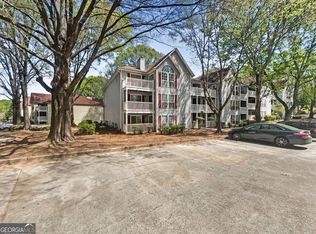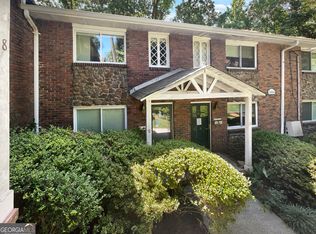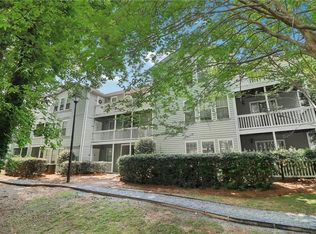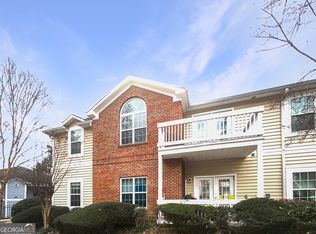Welcome to 219 Cobblestone Trl, a 2-bedroom, 2-bathroom condo in a well established swim and tennis community in Avondale Estates! This home features a desirable roommate floor plan, with each bedroom offering its own private bathroom. The inviting family room boasts a cozy fireplace with a gas starter, perfect for relaxing evenings. The eat-in kitchen offers white cabinets, new stainless steel appliances, granite counters and a sleek tile backsplash. Enjoy fresh paint throughout the home, A bright sunroom provides a versatile space for a home office, reading nook, or plant haven, with plenty of natural light streaming in. Step out onto the private deck, ideal for enjoying morning coffee, dining al fresco, or simply relaxing outdoors. Conveniently located just minutes from I-285, this home offers easy access to shopping, dining, and local amenities. Schedule a showing today!
Active
Price cut: $3K (12/4)
$155,000
219 Cobblestone Trl, Avondale Estates, GA 30002
2beds
1,132sqft
Est.:
Condominium, Mid Rise
Built in 1987
-- sqft lot
$150,500 Zestimate®
$137/sqft
$325/mo HOA
What's special
New stainless steel appliancesSleek tile backsplashWhite cabinetsGranite countersEat-in kitchenInviting family room
- 53 days |
- 327 |
- 16 |
Zillow last checked: 8 hours ago
Listing updated: December 06, 2025 at 10:06pm
Listed by:
Mark Spain 770-886-9000,
Mark Spain Real Estate,
Sandra Clonts 404-542-9536,
Mark Spain Real Estate
Source: GAMLS,MLS#: 10631087
Tour with a local agent
Facts & features
Interior
Bedrooms & bathrooms
- Bedrooms: 2
- Bathrooms: 2
- Full bathrooms: 2
- Main level bathrooms: 2
- Main level bedrooms: 2
Rooms
- Room types: Family Room, Foyer, Laundry, Sun Room
Kitchen
- Features: Breakfast Area
Heating
- Central
Cooling
- Central Air
Appliances
- Included: Dishwasher, Dryer, Refrigerator, Washer
- Laundry: Other
Features
- Roommate Plan
- Flooring: Laminate, Tile
- Basement: None
- Number of fireplaces: 1
- Fireplace features: Family Room, Gas Starter
- Common walls with other units/homes: No One Above
Interior area
- Total structure area: 1,132
- Total interior livable area: 1,132 sqft
- Finished area above ground: 1,132
- Finished area below ground: 0
Property
Parking
- Total spaces: 2
- Parking features: None
Features
- Levels: One
- Stories: 1
- Patio & porch: Patio
- Waterfront features: No Dock Or Boathouse
- Body of water: None
Lot
- Features: Level
Details
- Parcel number: 18 010 24 003
- Special conditions: Investor Owned
Construction
Type & style
- Home type: Condo
- Architectural style: Other
- Property subtype: Condominium, Mid Rise
- Attached to another structure: Yes
Materials
- Vinyl Siding
- Roof: Composition
Condition
- Resale
- New construction: No
- Year built: 1987
Utilities & green energy
- Sewer: Public Sewer
- Water: Public
- Utilities for property: Cable Available, Electricity Available, High Speed Internet, Natural Gas Available, Phone Available, Sewer Available, Water Available
Community & HOA
Community
- Features: Pool, Sidewalks, Street Lights, Tennis Court(s), Walk To Schools, Near Shopping
- Security: Smoke Detector(s)
- Subdivision: Rockbridge Park
HOA
- Has HOA: Yes
- Services included: Other
- HOA fee: $3,900 annually
Location
- Region: Avondale Estates
Financial & listing details
- Price per square foot: $137/sqft
- Tax assessed value: $202,100
- Annual tax amount: $1,385
- Date on market: 10/24/2025
- Cumulative days on market: 53 days
- Listing agreement: Exclusive Right To Sell
- Listing terms: Cash,Conventional,FHA,VA Loan
- Electric utility on property: Yes
Estimated market value
$150,500
$143,000 - $158,000
$1,566/mo
Price history
Price history
| Date | Event | Price |
|---|---|---|
| 12/4/2025 | Price change | $155,000-1.9%$137/sqft |
Source: | ||
| 11/13/2025 | Price change | $158,000-1.3%$140/sqft |
Source: | ||
| 10/24/2025 | Listed for sale | $160,000$141/sqft |
Source: | ||
| 10/24/2025 | Listing removed | $160,000$141/sqft |
Source: FMLS GA #7582549 Report a problem | ||
| 10/16/2025 | Price change | $160,000-3%$141/sqft |
Source: | ||
Public tax history
Public tax history
| Year | Property taxes | Tax assessment |
|---|---|---|
| 2024 | -- | $80,840 -0.4% |
| 2023 | $1,385 -3.7% | $81,200 +40.5% |
| 2022 | $1,439 +15.9% | $57,800 +17.4% |
Find assessor info on the county website
BuyAbility℠ payment
Est. payment
$1,273/mo
Principal & interest
$774
HOA Fees
$325
Other costs
$174
Climate risks
Neighborhood: 30002
Nearby schools
GreatSchools rating
- 5/10Avondale Elementary SchoolGrades: PK-5Distance: 0.6 mi
- 5/10Druid Hills Middle SchoolGrades: 6-8Distance: 2.8 mi
- 6/10Druid Hills High SchoolGrades: 9-12Distance: 3.5 mi
Schools provided by the listing agent
- Elementary: Avondale
- Middle: Druid Hills
- High: Druid Hills
Source: GAMLS. This data may not be complete. We recommend contacting the local school district to confirm school assignments for this home.
- Loading
- Loading
