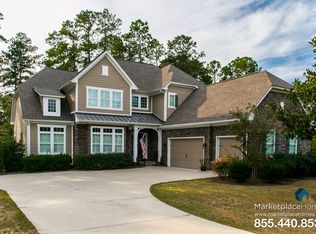Amazing French Country architecture featuring stunning views, large outdoor living area, 3 bedrooms on the main level and open living areas! Attention to detail abound in this custom built masterpiece including cypress beams, interior exposed brick wall, custom cabinetry throughout, spa inspired master shower with zero entry and multiple heads and even an outdoor gas fireplace! Located overlooking water and holes 9, 1 and 18 of the Woodcreek Golf Club! This home also features amazing storage with ample walk-in attic space and a over-sized 2 car garage with a storage room. Call to set up your personal viewing of this magnificent home today!
This property is off market, which means it's not currently listed for sale or rent on Zillow. This may be different from what's available on other websites or public sources.
