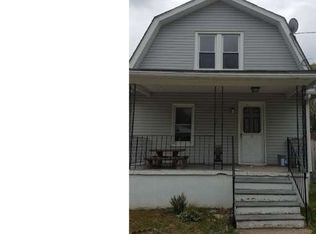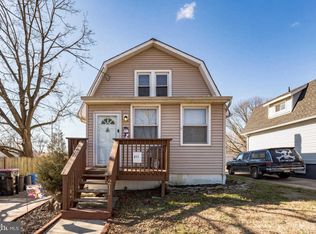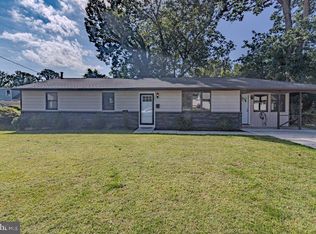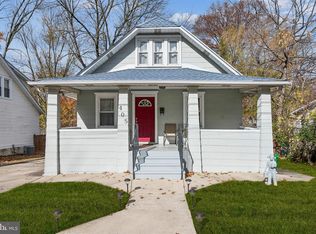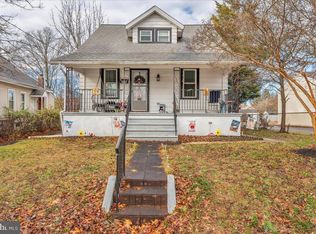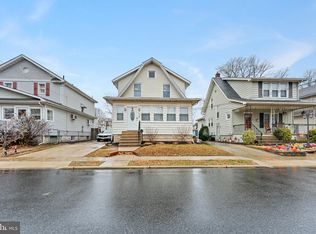Check out this charming two-bedroom, one-and-a-half-bath home nestled on a quiet street in Glendora! This lovely property boasts an updated kitchen with granite countertops, stainless steel appliances, and a stylish stone backsplash. The newly remodeled full bathroom features a shiplap accent wall, subway tile, a spacious niche for storage, and a skylight that fills the space with natural light. Enjoy year-round comfort with a brand-new heater and air conditioner, along with the added convenience of a new roof and siding. The heated sunroom offers a beautiful view of the expansive backyard, complete with a large deck and a stamped concrete patio, perfect for outdoor entertaining. Additional highlights include a full basement for storage and a main floor laundry area. Don't miss this opportunity to own a beautifully updated home with modern amenities and a serene setting.
Pending
$299,900
219 Chestnut St, Glendora, NJ 08029
2beds
1,172sqft
Est.:
Single Family Residence
Built in 1927
5,662.8 Square Feet Lot
$330,000 Zestimate®
$256/sqft
$-- HOA
What's special
Updated kitchenHeated sunroomExpansive backyardShiplap accent wallStainless steel appliancesQuiet streetLarge deck
- 476 days |
- 12 |
- 0 |
Zillow last checked: 8 hours ago
Listing updated: December 16, 2025 at 05:26am
Listed by:
Kevin Ciccone 856-371-2311,
Keller Williams Realty - Washington Township,
Listing Team: Ciccone Property Group
Source: Bright MLS,MLS#: NJCD2075418
Facts & features
Interior
Bedrooms & bathrooms
- Bedrooms: 2
- Bathrooms: 2
- Full bathrooms: 1
- 1/2 bathrooms: 1
- Main level bathrooms: 1
Rooms
- Room types: Living Room, Dining Room, Primary Bedroom, Bedroom 2, Kitchen, Sun/Florida Room, Attic
Primary bedroom
- Level: Unspecified
Primary bedroom
- Level: Upper
- Area: 187 Square Feet
- Dimensions: 17 x 11
Bedroom 2
- Level: Upper
- Area: 140 Square Feet
- Dimensions: 14 x 10
Other
- Features: Attic - Access Panel
- Level: Unspecified
Dining room
- Level: Main
- Area: 98 Square Feet
- Dimensions: 14 X 7
Kitchen
- Features: Kitchen - Gas Cooking, Double Sink
- Level: Main
- Area: 260 Square Feet
- Dimensions: 20 X 13
Living room
- Level: Main
- Area: 200 Square Feet
- Dimensions: 10 X 20
Other
- Level: Main
- Area: 120 Square Feet
- Dimensions: 12 x 10
Heating
- Forced Air, Natural Gas
Cooling
- Central Air, Electric
Appliances
- Included: Self Cleaning Oven, Dishwasher, Refrigerator, Disposal, Microwave, Gas Water Heater
- Laundry: Main Level, In Basement
Features
- Ceiling Fan(s), Bathroom - Stall Shower, Breakfast Area, Cathedral Ceiling(s)
- Flooring: Wood, Carpet, Tile/Brick
- Windows: Bay/Bow, Replacement, Skylight(s)
- Basement: Full,Unfinished
- Has fireplace: No
- Fireplace features: Wood Burning Stove
Interior area
- Total structure area: 1,172
- Total interior livable area: 1,172 sqft
- Finished area above ground: 1,172
- Finished area below ground: 0
Property
Parking
- Parking features: Driveway
- Has uncovered spaces: Yes
Accessibility
- Accessibility features: None
Features
- Levels: Two
- Stories: 2
- Patio & porch: Deck, Porch
- Exterior features: Sidewalks
- Pool features: None
- Fencing: Other
Lot
- Size: 5,662.8 Square Feet
- Dimensions: 40.00 x 140.00
- Features: Front Yard, Rear Yard
Details
- Additional structures: Above Grade, Below Grade
- Parcel number: 150210100016
- Zoning: RES
- Special conditions: Standard
Construction
Type & style
- Home type: SingleFamily
- Architectural style: Dutch
- Property subtype: Single Family Residence
Materials
- Frame
- Foundation: Concrete Perimeter
- Roof: Shingle
Condition
- New construction: No
- Year built: 1927
Utilities & green energy
- Sewer: Public Sewer
- Water: Public
- Utilities for property: Cable Connected
Community & HOA
Community
- Subdivision: None Available
HOA
- Has HOA: No
Location
- Region: Glendora
- Municipality: GLOUCESTER TWP
Financial & listing details
- Price per square foot: $256/sqft
- Tax assessed value: $160,300
- Annual tax amount: $6,547
- Date on market: 9/4/2024
- Listing agreement: Exclusive Right To Sell
- Listing terms: Conventional,FHA,Cash,VA Loan
- Ownership: Fee Simple
Estimated market value
$330,000
$287,000 - $380,000
$2,387/mo
Price history
Price history
| Date | Event | Price |
|---|---|---|
| 9/20/2024 | Pending sale | $299,900$256/sqft |
Source: | ||
| 9/4/2024 | Listed for sale | $299,900+130.7%$256/sqft |
Source: | ||
| 3/15/2019 | Listing removed | $130,000$111/sqft |
Source: Keller Williams Realty #1004073982 Report a problem | ||
| 11/3/2018 | Sold | $130,000$111/sqft |
Source: Public Record Report a problem | ||
| 9/21/2018 | Pending sale | $130,000+4%$111/sqft |
Source: Keller Williams Realty #1004073982 Report a problem | ||
Public tax history
Public tax history
| Year | Property taxes | Tax assessment |
|---|---|---|
| 2025 | $6,582 | $160,300 |
| 2024 | $6,582 +21% | $160,300 |
| 2023 | $5,440 +4.7% | $160,300 |
Find assessor info on the county website
BuyAbility℠ payment
Est. payment
$2,183/mo
Principal & interest
$1441
Property taxes
$637
Home insurance
$105
Climate risks
Neighborhood: 08029
Nearby schools
GreatSchools rating
- 4/10Glendora Elementary SchoolGrades: K-5Distance: 0.3 mi
- 5/10Glen Landing Middle SchoolGrades: PK,6-8Distance: 1 mi
- 3/10Triton High SchoolGrades: 9-12Distance: 1.1 mi
Schools provided by the listing agent
- District: Black Horse Pike Regional Schools
Source: Bright MLS. This data may not be complete. We recommend contacting the local school district to confirm school assignments for this home.
- Loading
