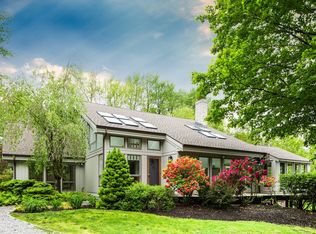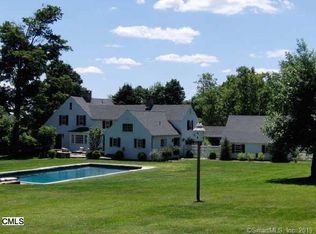Located on a quiet country road on twenty flat, cleared acres, this Litchfield landmark allows you to be part of local history. The original c. 1760 home was built by Joseph Mason, one of Litchfield's first settlers, in the typical center chimney style of its era. Like most Litchfield antiques, it was renovated in the mid 1930s with two gambrel roofed additions on the north and south sides - accommodating a formal living room, kitchen, and two additional bedrooms. At this time, skilled Italian artisans added a substantial stone patio, covered outdoor porch, stone walls and a formal garden. With a southeastern orientation, main rooms take advantage of morning light with french doors that walk out to the patio and garden. Five bedrooms on upper level. Additional main floor room was used as bedroom with full bath - or would make excellent home office. Four fireplaces - the "keeping room" has original beehive oven and iron work. The wide board flooring and custom millwork in this home is extraordinary. Historic details intact, while addressing the needs of modern living. Professionally designed, historically accurate landscaping. Refurbished barn houses three garage spaces and an art studio. One of the finest examples of a well-preserved antique in Litchfield County. Two miles to center of Litchfield. VERY SPECIAL.
This property is off market, which means it's not currently listed for sale or rent on Zillow. This may be different from what's available on other websites or public sources.

