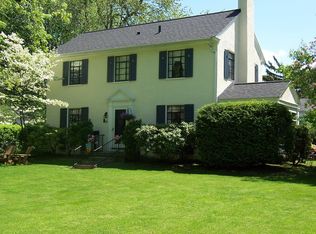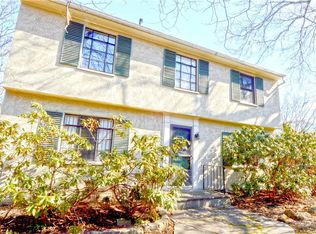Closed
$435,000
219 Chelmsford Rd, Rochester, NY 14618
3beds
2,002sqft
Single Family Residence
Built in 1940
0.25 Acres Lot
$471,600 Zestimate®
$217/sqft
$2,812 Estimated rent
Home value
$471,600
$443,000 - $500,000
$2,812/mo
Zestimate® history
Loading...
Owner options
Explore your selling options
What's special
THE ONE YOU’VE BEEN WAITING FOR***CHARMING BRIGHTON COLONIAL***in the DESIRABLE MACFARLAN FARMS NEIGHBORHOOD.**A SHORT WALK** to 12 CORNERS, RESTAURANTS & SHOPS or IMMEDIATELY HOP ON THE EXPRESSWAY & be where you need to be w/in MINUTES!! This RARE FIND offers a WONDERFUL MIX of ALLURING ARCHITECTURAL DETAILS & MODERN CONVENIENCES! Incl: ***A MUST SEE, RECENTLY UPDATED, LIGHT FILLED. OPEN KITCHEN***w/ NEW FLOORING & PAINT OPENING INTO an AMAZING, EAT-IN/FAMILY ROOM AREA w/ CATHEDRAL CEILINGS & WINDOWS OVERLOOKING THE BEAUTIFUL, FULLY FENCED BACK YARD! Also offering: An INVITING STONE FOYER w/ OPEN STAIRCASE, FORMAL DINING ROOM & LIVING ROOM w/ WOOD BURNING FIREPLACE, ELEGANT ARCHWAYS & HARDWOOD FLOORS, A SEPARATE PRIVATE DEN AREA! PERFECT FOR A MEDIA ROOM, office or 1st FLOOR BEDROOM w/ ALL NEW CARPETING (1st FLOOR FULL BATH MAKES IT PERFECT FOR THAT USE), a backyard mudroom w/ door to LOVELY PAVER PATIO! – 2nd floor offers: 3 BEDROOMS, HARDWOOD FLOORS & FRESHLY PAINTED FULL FAMILY BATH! – THERMAL REPLACEMENT WINDOWS, 2014 TEAR OFF ROOF & 2 CAR ATTACHED GARAGE W/ NEWER GARAGE DOOR! – Showings start Mon 4/24 – Offers Due on Mon 5/1 @ noon - SEE VIDEO -
Zillow last checked: 8 hours ago
Listing updated: June 19, 2023 at 07:16am
Listed by:
Christopher Carretta 585-734-3414,
Hunt Real Estate ERA/Columbus
Bought with:
Jamie Seibold, 10401269022
Howard Hanna
Source: NYSAMLSs,MLS#: R1459642 Originating MLS: Rochester
Originating MLS: Rochester
Facts & features
Interior
Bedrooms & bathrooms
- Bedrooms: 3
- Bathrooms: 2
- Full bathrooms: 2
- Main level bathrooms: 1
Heating
- Gas, Forced Air
Cooling
- Central Air
Appliances
- Included: Dryer, Dishwasher, Electric Oven, Electric Range, Disposal, Gas Water Heater, Refrigerator, Washer
- Laundry: In Basement
Features
- Breakfast Bar, Ceiling Fan(s), Cathedral Ceiling(s), Den, Separate/Formal Dining Room, Entrance Foyer, Eat-in Kitchen, Separate/Formal Living Room, Home Office, Pantry, Programmable Thermostat, Workshop
- Flooring: Carpet, Hardwood, Tile, Varies
- Windows: Thermal Windows
- Basement: Full,Sump Pump
- Number of fireplaces: 1
Interior area
- Total structure area: 2,002
- Total interior livable area: 2,002 sqft
Property
Parking
- Total spaces: 2
- Parking features: Attached, Electricity, Garage
- Attached garage spaces: 2
Features
- Levels: Two
- Stories: 2
- Patio & porch: Open, Patio, Porch
- Exterior features: Blacktop Driveway, Patio
Lot
- Size: 0.25 Acres
- Dimensions: 80 x 120
- Features: Residential Lot
Details
- Parcel number: 2620001370700001044000
- Special conditions: Standard
Construction
Type & style
- Home type: SingleFamily
- Architectural style: Colonial,Two Story
- Property subtype: Single Family Residence
Materials
- Stone, Vinyl Siding, Copper Plumbing
- Foundation: Block
- Roof: Asphalt
Condition
- Resale
- Year built: 1940
Utilities & green energy
- Electric: Circuit Breakers
- Sewer: Connected
- Water: Connected, Public
- Utilities for property: Cable Available, Sewer Connected, Water Connected
Community & neighborhood
Location
- Region: Rochester
- Subdivision: Mcfarian Farms Add 03
Other
Other facts
- Listing terms: Cash,Conventional,VA Loan
Price history
| Date | Event | Price |
|---|---|---|
| 6/6/2023 | Sold | $435,000+36%$217/sqft |
Source: | ||
| 5/2/2023 | Pending sale | $319,900$160/sqft |
Source: | ||
| 4/21/2023 | Listed for sale | $319,900+121.2%$160/sqft |
Source: | ||
| 3/20/1998 | Sold | $144,600$72/sqft |
Source: Public Record Report a problem | ||
Public tax history
| Year | Property taxes | Tax assessment |
|---|---|---|
| 2024 | -- | $204,200 |
| 2023 | -- | $204,200 |
| 2022 | -- | $204,200 |
Find assessor info on the county website
Neighborhood: 14618
Nearby schools
GreatSchools rating
- NACouncil Rock Primary SchoolGrades: K-2Distance: 0.3 mi
- 7/10Twelve Corners Middle SchoolGrades: 6-8Distance: 0.6 mi
- 8/10Brighton High SchoolGrades: 9-12Distance: 0.7 mi
Schools provided by the listing agent
- District: Brighton
Source: NYSAMLSs. This data may not be complete. We recommend contacting the local school district to confirm school assignments for this home.

