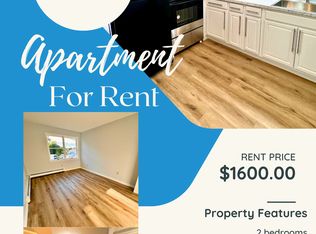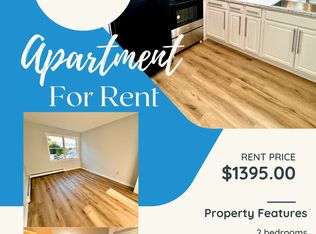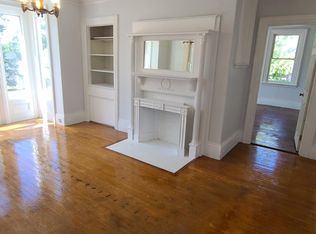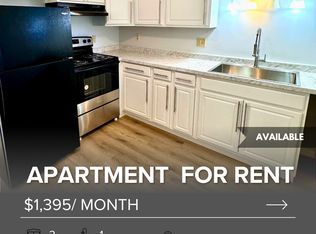Closed
$310,000
219 Center Street, Brewer, ME 04412
3beds
2,033sqft
Multi Family
Built in 1900
-- sqft lot
$321,400 Zestimate®
$152/sqft
$1,897 Estimated rent
Home value
$321,400
$212,000 - $489,000
$1,897/mo
Zestimate® history
Loading...
Owner options
Explore your selling options
What's special
Wonderfully kept Brewer Duplex- Many updates and upgrades through the years, including newer roof, windows, electrics, natural gas on demand heat and hot water, Generac auto generator and more. First unit offers beautiful newer hardwood floors, two bedrooms, full bathroom, dining room, gleaming sunroom, with walk out deck. Also first floor laundry! Second unit has private entrance, another large bright sunroom, one bedroom and full bathroom. If more space is needed it would be possible to finish two more rooms in the attic. An attached one car garage for more storage or parking, ample driveway space for more vehicles. A large 1.91 acre double lot will allow for all the gardening one could need or just for fun and enjoyment. Well landscaped, with abundant flowers, shrubs and some trees attractive location, within walking distance of schools, shopping, parks and food night life. Investors or Owner occupiers call today for more information.
Zillow last checked: 8 hours ago
Listing updated: January 18, 2025 at 07:09pm
Listed by:
EXP Realty
Bought with:
Realty of Maine
Source: Maine Listings,MLS#: 1594515
Facts & features
Interior
Bedrooms & bathrooms
- Bedrooms: 3
- Bathrooms: 2
- Full bathrooms: 2
Heating
- Baseboard, Zoned, Steam
Cooling
- None
Appliances
- Included: Tankless Water Heater
Features
- 1st Floor Bedroom, Bathtub, In-Law Floorplan, Pantry, Shower, Storage
- Flooring: Carpet, Laminate, Tile, Wood
- Windows: Double Pane Windows
- Basement: Interior Entry,Walk-Out Access,Full,Unfinished
- Has fireplace: No
Interior area
- Total structure area: 2,033
- Total interior livable area: 2,033 sqft
- Finished area above ground: 2,033
- Finished area below ground: 0
Property
Parking
- Total spaces: 1
- Parking features: Paved, 1 - 4 Spaces, On Site, Underground, Basement
- Attached garage spaces: 1
Accessibility
- Accessibility features: 32 - 36 Inch Doors, Other Bath Modifications
Features
- Patio & porch: Deck
Lot
- Size: 1.91 Acres
- Features: City Lot, Near Golf Course, Near Shopping, Neighborhood, Near Railroad, Sidewalks, Landscaped
Details
- Parcel number: BRERM30L60
- Zoning: OR
- Other equipment: Cable, Generator
Construction
Type & style
- Home type: MultiFamily
- Architectural style: Other
- Property subtype: Multi Family
Materials
- Wood Frame, Vinyl Siding
- Foundation: Brick/Mortar
- Roof: Shingle
Condition
- Year built: 1900
Utilities & green energy
- Electric: Circuit Breakers
- Sewer: Public Sewer
- Water: Public
- Utilities for property: Utilities On
Green energy
- Energy efficient items: Ceiling Fans
Community & neighborhood
Location
- Region: Brewer
Other
Other facts
- Road surface type: Paved
Price history
| Date | Event | Price |
|---|---|---|
| 11/13/2024 | Pending sale | $319,900+3.2%$157/sqft |
Source: | ||
| 11/12/2024 | Sold | $310,000-3.1%$152/sqft |
Source: | ||
| 8/16/2024 | Contingent | $319,900$157/sqft |
Source: | ||
| 8/7/2024 | Price change | $319,900-3%$157/sqft |
Source: | ||
| 7/30/2024 | Price change | $329,900-2.7%$162/sqft |
Source: | ||
Public tax history
| Year | Property taxes | Tax assessment |
|---|---|---|
| 2024 | $4,106 +3.6% | $218,400 +10.8% |
| 2023 | $3,962 +27.7% | $197,100 +44.5% |
| 2022 | $3,103 | $136,400 |
Find assessor info on the county website
Neighborhood: 04412
Nearby schools
GreatSchools rating
- 7/10Brewer Community SchoolGrades: PK-8Distance: 1.3 mi
- 4/10Brewer High SchoolGrades: 9-12Distance: 0.2 mi

Get pre-qualified for a loan
At Zillow Home Loans, we can pre-qualify you in as little as 5 minutes with no impact to your credit score.An equal housing lender. NMLS #10287.



