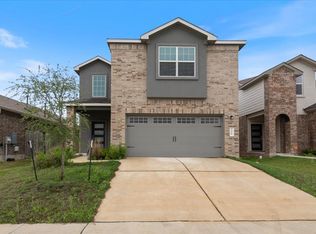This expansive 5-bedroom, 3-bathroom home offers a comfortable and convenient lifestyle with modern high-end finishes, an open architectural design, and a spacious corner backyard. Two-story family room, a formal dining area. The massive chef-inspired kitchen features abundant countertop space and a walk-in pantry.The primary suite, located on the main level, is generously sized and includes an en-suite bathroom with a soaking tub, a large walk-in shower, and an expansive walk-in closet. In addition to the primary suite, there is Four bedroom and 2 Full bath are located upstairs, along with a versatile living space that can serve as a game room for entertainment.This home is conveniently located near major highways, offering department store room this home seems spacious and well-suited for larger families or those who love having extra space for guests or hobbies. having a full set of appliances like a dishwasher, dryer, freezer, microwave, refrigerator, and washer already included is fantastic for convenience. House is fully Furnished with Sofa , Bed, Dining and much more. Very near to Hutto Downtown.
House for rent
$2,599/mo
219 Canley Loop, Hutto, TX 78634
5beds
2,577sqft
Price is base rent and doesn't include required fees.
Singlefamily
Available now
Cats, dogs OK
Central air, ceiling fan
In unit laundry
4 Attached garage spaces parking
Central
What's special
Modern high-end finishesCorner backyardFormal dining areaTwo-story family roomVersatile living spaceExpansive walk-in closetLarge walk-in shower
- 60 days
- on Zillow |
- -- |
- -- |
Travel times
Facts & features
Interior
Bedrooms & bathrooms
- Bedrooms: 5
- Bathrooms: 4
- Full bathrooms: 3
- 1/2 bathrooms: 1
Heating
- Central
Cooling
- Central Air, Ceiling Fan
Appliances
- Included: Dishwasher, Microwave, Oven, Range, Refrigerator
- Laundry: In Unit, Laundry Room, Main Level
Features
- Ceiling Fan(s), Double Vanity, Interior Steps, Kitchen Island, Open Floorplan, Pantry, Recessed Lighting, Vaulted Ceiling(s), Walk-In Closet(s)
- Flooring: Carpet
Interior area
- Total interior livable area: 2,577 sqft
Property
Parking
- Total spaces: 4
- Parking features: Attached, Garage, Covered
- Has attached garage: Yes
- Details: Contact manager
Features
- Stories: 2
- Exterior features: Contact manager
Construction
Type & style
- Home type: SingleFamily
- Property subtype: SingleFamily
Materials
- Roof: Composition
Condition
- Year built: 2023
Community & HOA
Community
- Features: Playground
Location
- Region: Hutto
Financial & listing details
- Lease term: 12 Months
Price history
| Date | Event | Price |
|---|---|---|
| 5/23/2025 | Price change | $2,599-3.7%$1/sqft |
Source: Unlock MLS #4142431 | ||
| 5/22/2025 | Price change | $2,700+3.8%$1/sqft |
Source: Unlock MLS #4142431 | ||
| 5/19/2025 | Price change | $2,600-3.3%$1/sqft |
Source: Unlock MLS #4142431 | ||
| 5/13/2025 | Price change | $2,690-0.3%$1/sqft |
Source: Unlock MLS #4142431 | ||
| 5/10/2025 | Price change | $2,699-1.8%$1/sqft |
Source: Unlock MLS #4142431 | ||
![[object Object]](https://photos.zillowstatic.com/fp/7747fca9b844d1cbe46c678a86bcc20d-p_i.jpg)
