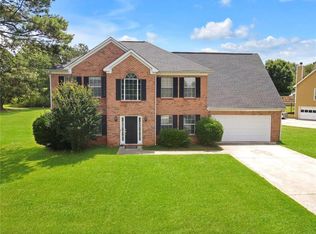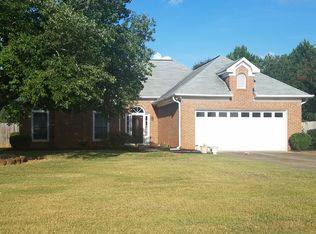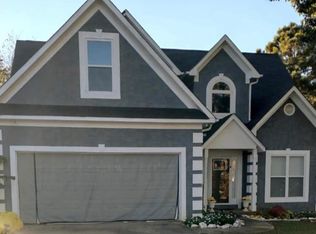YOUR SEARCH STOPS HERE! This COMPLETELY RENOVATED 4 Bedroom, 2.5 bath home is perfect for your family. Equipped with a Large Entertainment room that can be your billiards dream or that home theater you have been wanting. The 2 car side entry garage is tucked downstairs giving you plenty of living space for your friends and family. Whether you are having an outdoor party on the open and flat yard or inside, you will have plenty of space to entertain. Check out the photos from prior owners decor for ideas on how to utilize this homes potential. If you use one of our preferred lenders, you will receive an additional $500 lender credit.
This property is off market, which means it's not currently listed for sale or rent on Zillow. This may be different from what's available on other websites or public sources.


