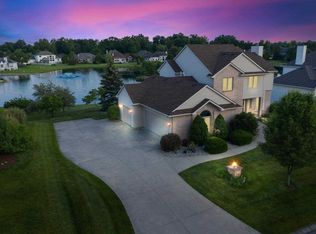Well appointed, nicely maintained walk-out basement 2-story in one of Perry township's most popular sub-divisions. This 4 BR 3 1/2 bath 2-story sits on a beautifully landscaped rolling pond lot including large deck & very spacious stamped patio w/fire pit. Loaded with lots of charismatic extras and recent upgrades this property stands tall against the competition. You will find lots of storage space, high ceilings & window glass in this home. Vaulted foyer has leaded glass door and sidelites, wood floors & plant shelf. Dramatic 2-story high great room has huge wall of windows, wood flooring, gas fireplace & plant shelf. Impressive custom Harlan kitchen with granite countertops, wood flooring and above cabinet lighting. Ample nook area with wood flooring. Cathedral sunroom with ceramic tile & great views of the pond. Luxurious master suite including treyed ceiling with crown in MBR and double sinks, ceramic tile floors and ceramic walk in shower in MBA. Awesome laundry room with wall of cabinets wood floor, sink and pocket door. 2 large upstairs BR's with walk in closets and unique ceiling styles. Open stairs to finished walk out basement including recreation room with bar and built ins, BR,den, billiard or exercise room, full bath, storage and mechanical room. 6" exterior walls. New furnace, air and water heater, solid core doors, surround sound & wired for security. LL is ideally set up for a mother-in-law suite. Much of the first floor has new wood floors. Roof is appx 5 years old.
This property is off market, which means it's not currently listed for sale or rent on Zillow. This may be different from what's available on other websites or public sources.
