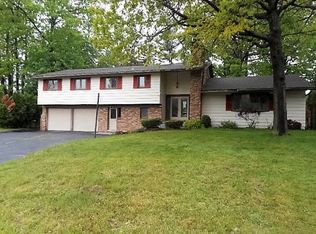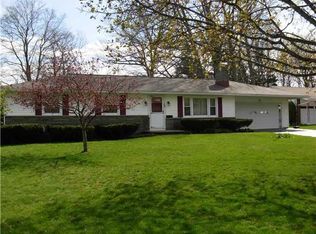Closed
$244,900
219 Brush Hollow Rd, Rochester, NY 14626
3beds
1,772sqft
Single Family Residence
Built in 1966
0.85 Acres Lot
$260,600 Zestimate®
$138/sqft
$2,402 Estimated rent
Home value
$260,600
$242,000 - $279,000
$2,402/mo
Zestimate® history
Loading...
Owner options
Explore your selling options
What's special
Welcome to 219 Brush Hollow~Totally updated 3BR 1.5 BA Split Level Home~Newly refinished hardwood floors~Kitchen has been fully updated with new cabinets, counters, flooring, and hardware, including a stylish farmer's sink~Both bathrooms have been renovated, with the main bathroom featuring new flooring, vanity, fixtures, and a stand-up shower encased in custom tile~The home also offers a first-floor office~ The finished basement, complete with a second kitchen, provides additional living space and storage~ Freshly painted interior, and the electrical system has been updated with new switches, outlets, and closet lights~Outside, the home is equally impressive. The exterior is sided with durable vinyl, and new gutters have been installed. The property sits on a generous .84 acre lot, complete with a fenced-in yard, ideal for outdoor activities~ wood-burning fireplace adds a cozy touch to the living area, perfect for those chilly Rochester evenings~The community is welcoming and inclusive, offering a variety of local amenities. Welcome Home!
Zillow last checked: 8 hours ago
Listing updated: January 22, 2025 at 06:38am
Listed by:
Jeremias R. Maneiro 585-719-3559,
RE/MAX Realty Group
Bought with:
Michael W. White, 10301223453
Empire Realty Group
Source: NYSAMLSs,MLS#: R1577654 Originating MLS: Rochester
Originating MLS: Rochester
Facts & features
Interior
Bedrooms & bathrooms
- Bedrooms: 3
- Bathrooms: 2
- Full bathrooms: 1
- 1/2 bathrooms: 1
- Main level bathrooms: 1
Heating
- Gas
Cooling
- Central Air
Appliances
- Included: Appliances Negotiable, Gas Water Heater
- Laundry: In Basement
Features
- Ceiling Fan(s), Separate/Formal Dining Room, Entrance Foyer, Separate/Formal Living Room, Home Office, Kitchen/Family Room Combo, Living/Dining Room, Sliding Glass Door(s), Workshop
- Flooring: Carpet, Ceramic Tile, Hardwood, Tile, Varies
- Doors: Sliding Doors
- Windows: Thermal Windows
- Basement: Full,Finished,Partially Finished,Sump Pump
- Number of fireplaces: 1
Interior area
- Total structure area: 1,772
- Total interior livable area: 1,772 sqft
Property
Parking
- Total spaces: 2.5
- Parking features: Attached, Garage, Driveway
- Attached garage spaces: 2.5
Accessibility
- Accessibility features: Accessible Doors
Features
- Levels: One
- Stories: 1
- Exterior features: Blacktop Driveway, Fully Fenced
- Fencing: Full
Lot
- Size: 0.85 Acres
- Dimensions: 225 x 163
- Features: Pie Shaped Lot, Near Public Transit, Residential Lot
Details
- Parcel number: 2628000741800002026000
- Special conditions: Standard
Construction
Type & style
- Home type: SingleFamily
- Architectural style: Colonial,Split Level
- Property subtype: Single Family Residence
Materials
- Aluminum Siding, Brick, Steel Siding, Vinyl Siding, Copper Plumbing
- Foundation: Block
- Roof: Asphalt
Condition
- Resale
- Year built: 1966
Utilities & green energy
- Electric: Circuit Breakers
- Sewer: Connected
- Water: Connected, Public
- Utilities for property: Cable Available, Sewer Connected, Water Connected
Green energy
- Energy efficient items: HVAC
Community & neighborhood
Location
- Region: Rochester
- Subdivision: South Rdg Estates Sec 03-
Other
Other facts
- Listing terms: Cash,Conventional,FHA,VA Loan
Price history
| Date | Event | Price |
|---|---|---|
| 1/21/2025 | Sold | $244,900+2.1%$138/sqft |
Source: | ||
| 12/1/2024 | Pending sale | $239,900$135/sqft |
Source: | ||
| 11/14/2024 | Listed for sale | $239,900+18.2%$135/sqft |
Source: | ||
| 6/2/2022 | Sold | $203,000+12.8%$115/sqft |
Source: | ||
| 4/12/2022 | Pending sale | $180,000$102/sqft |
Source: | ||
Public tax history
| Year | Property taxes | Tax assessment |
|---|---|---|
| 2024 | -- | $167,500 |
| 2023 | -- | $167,500 +15.5% |
| 2022 | -- | $145,000 |
Find assessor info on the county website
Neighborhood: 14626
Nearby schools
GreatSchools rating
- NAHolmes Road Elementary SchoolGrades: K-2Distance: 0.5 mi
- 3/10Olympia High SchoolGrades: 6-12Distance: 1.8 mi
- 5/10Buckman Heights Elementary SchoolGrades: 3-5Distance: 1.8 mi
Schools provided by the listing agent
- District: Greece
Source: NYSAMLSs. This data may not be complete. We recommend contacting the local school district to confirm school assignments for this home.

