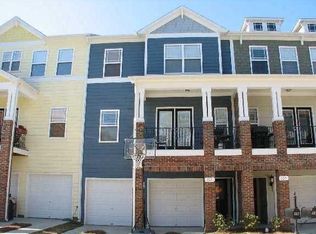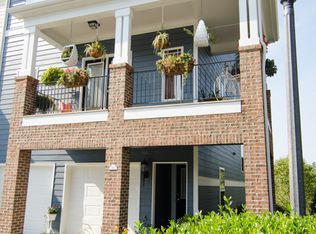Sold for $453,000
$453,000
219 Broadgait Brae Rd, Cary, NC 27519
3beds
2,628sqft
Townhouse, Residential
Built in 2005
1,742.4 Square Feet Lot
$451,400 Zestimate®
$172/sqft
$2,304 Estimated rent
Home value
$451,400
$429,000 - $474,000
$2,304/mo
Zestimate® history
Loading...
Owner options
Explore your selling options
What's special
Live the dream in this stunning 3 bedroom, 2.5 bathroom lakefront townhome! Three spacious levels for flexible living and entertaining. Hardwood floors throughout the main living areas. First-level flex space & bonus room with walk-out patio, perfect for office, gym, or guest space. The second level features a gourmet Kitchen with a large island, 42'' maple cabinets, stainless steel appliances, gas range with griddle; the Great Room captivates the senses with soaring ceilings, a dramatic wall of picture and transom windows above French doors filling the great room with natural light and opening up to the outdoor serene tree-lined views of the spacious deck. Retreat to the third level primary bedroom with serene lake views, en-suite spa bath with separate shower, soaking tub and double vanity. Two additional bedrooms, laundry and a hall bath offer convenience and flexibility. In close proximity to Nature Trails, UNC Wellness, Northwest Cary YMCA, Cary Park Town Center - shopping, dining and entertainment. Convenient to 540, RDU, RTP, Duke and I40.
Zillow last checked: 8 hours ago
Listing updated: January 14, 2026 at 01:43pm
Listed by:
Sally Mackie 919-621-1246,
Relevate Real Estate Inc.,
Lisa Carson 919-605-1252,
Relevate Real Estate Inc.
Bought with:
LASHONDA HOPKINS, 355136
KELLER WILLIAMS REALTY (FAYETTEVILLE)
Source: Doorify MLS,MLS#: 10135132
Facts & features
Interior
Bedrooms & bathrooms
- Bedrooms: 3
- Bathrooms: 3
- Full bathrooms: 2
- 1/2 bathrooms: 1
Heating
- Central, Forced Air, Natural Gas
Cooling
- Ceiling Fan(s), Central Air, Electric, Gas, Zoned
Appliances
- Included: Dishwasher, Gas Range, Microwave, Water Heater
- Laundry: In Hall, Laundry Closet, Upper Level
Features
- Bathtub/Shower Combination, Bookcases, Breakfast Bar, Built-in Features, Cathedral Ceiling(s), Ceiling Fan(s), Chandelier, Dining L, Double Vanity, Eat-in Kitchen, Entrance Foyer, High Ceilings, Kitchen Island, Open Floorplan, Pantry, Smooth Ceilings, Walk-In Closet(s), Walk-In Shower, Water Closet
- Flooring: Carpet, Ceramic Tile, Wood
- Windows: Blinds
- Number of fireplaces: 1
- Fireplace features: Family Room, Gas
- Common walls with other units/homes: 2+ Common Walls
Interior area
- Total structure area: 2,628
- Total interior livable area: 2,628 sqft
- Finished area above ground: 2,628
- Finished area below ground: 0
Property
Parking
- Total spaces: 4
- Parking features: Garage, Garage Faces Front, Open
- Attached garage spaces: 2
- Uncovered spaces: 2
Features
- Levels: Three Or More
- Stories: 2
- Patio & porch: Deck, Front Porch
- Exterior features: Balcony, Rain Gutters
- Pool features: Community
- Has view: Yes
- View description: Lake
- Has water view: Yes
- Water view: Lake
- Waterfront features: Lake, Waterfront
- Body of water: Panther Creek
Lot
- Size: 1,742 sqft
Details
- Parcel number: 0725826410
- Special conditions: Standard
Construction
Type & style
- Home type: Townhouse
- Architectural style: Traditional
- Property subtype: Townhouse, Residential
- Attached to another structure: Yes
Materials
- Fiber Cement
- Foundation: Slab
- Roof: Shingle
Condition
- New construction: No
- Year built: 2005
Utilities & green energy
- Sewer: Public Sewer
- Water: Public
- Utilities for property: Electricity Connected, Natural Gas Connected, Sewer Connected, Water Connected, Underground Utilities
Community & neighborhood
Community
- Community features: Clubhouse, Lake, Park, Playground, Sidewalks, Street Lights, Suburban
Location
- Region: Cary
- Subdivision: Cary Park
HOA & financial
HOA
- Has HOA: Yes
- HOA fee: $141 monthly
- Amenities included: Clubhouse, Landscaping, Maintenance Grounds, Trail(s)
- Services included: Maintenance Grounds, Maintenance Structure, Pest Control, Road Maintenance, Storm Water Maintenance
Other financial information
- Additional fee information: Second HOA Fee $270 Semi-Annually
Other
Other facts
- Road surface type: Asphalt
Price history
| Date | Event | Price |
|---|---|---|
| 1/14/2026 | Sold | $453,000+0.7%$172/sqft |
Source: | ||
| 12/3/2025 | Pending sale | $450,000$171/sqft |
Source: | ||
| 11/28/2025 | Listed for sale | $450,000-2.2%$171/sqft |
Source: | ||
| 10/27/2025 | Listing removed | $460,000$175/sqft |
Source: | ||
| 10/3/2025 | Price change | $460,000-1.1%$175/sqft |
Source: | ||
Public tax history
| Year | Property taxes | Tax assessment |
|---|---|---|
| 2025 | $4,021 +2.2% | $466,860 |
| 2024 | $3,935 +34.8% | $466,860 +61.4% |
| 2023 | $2,919 +3.9% | $289,306 |
Find assessor info on the county website
Neighborhood: Cary Park
Nearby schools
GreatSchools rating
- 9/10Hortons Creek ElementaryGrades: PK-5Distance: 1.8 mi
- 10/10Mills Park Middle SchoolGrades: 6-8Distance: 0.5 mi
- 10/10Panther Creek HighGrades: 9-12Distance: 1.3 mi
Schools provided by the listing agent
- Elementary: Wake - Hortons Creek
- Middle: Wake - Mills Park
- High: Wake - Panther Creek
Source: Doorify MLS. This data may not be complete. We recommend contacting the local school district to confirm school assignments for this home.
Get a cash offer in 3 minutes
Find out how much your home could sell for in as little as 3 minutes with a no-obligation cash offer.
Estimated market value$451,400
Get a cash offer in 3 minutes
Find out how much your home could sell for in as little as 3 minutes with a no-obligation cash offer.
Estimated market value
$451,400

