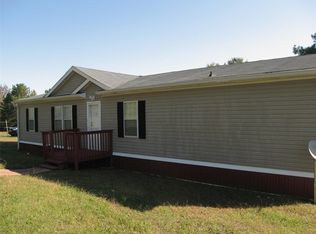Fantastic opportunity for turn-key horse farm, breeding/training operation. Lovely brick ranch w full basement, 2 bed apt w kitchen. Hardwoods on main, open floorplan, large master w fireplace, keeping room w fireplace, sep dining and living rooms. Views to pastures and arena. Huge multi-purpose arena w mirrors. 2 morton style barns w 18-20 custom larger warmblood size stalls. Multiple turn out paddocks, run in sheds. Less than 1 hour from Atlanta, and close to Berry College and Darlington Prep. Perfect for serious equestrian, breeder or trainer.
This property is off market, which means it's not currently listed for sale or rent on Zillow. This may be different from what's available on other websites or public sources.
