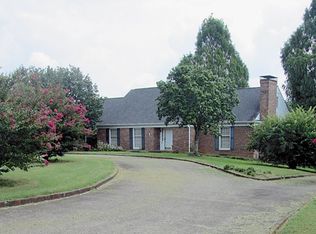Sold for $815,000
$815,000
219 Briarcliff Rd, Sweetwater, TN 37874
5beds
5,664sqft
Single Family Residence
Built in 1964
1.83 Acres Lot
$815,300 Zestimate®
$144/sqft
$3,795 Estimated rent
Home value
$815,300
$775,000 - $856,000
$3,795/mo
Zestimate® history
Loading...
Owner options
Explore your selling options
What's special
Experience refined elegance in this 5,664 sq ft. mid-century modern masterpiece nestled on 1.83 partially wooded acres. Thoughtfully reimagined from top to bottom, no detail was overlooked in the remodel and design of this stunning home. The open concept showcases solid oak hardwood floors, custom tongue-and-groove ceilings, and high end finishes throughout. Elegant, tinted windows throughout fill the home with natural light while providing comfort, privacy, and energy efficiency, highlighting the clean architectural lines and open flow.
The chef's kitchen is a true showpiece, featuring premium Wolf appliances, custom cabinetry with built-in drawer inserts, and generous workspace designed for both beauty and function. Enjoy two new gas fireplace inserts, a roof less than five years old, new porches, decks, and gutters, and a new tankless gas water heater.
The lower level offers a full wet bar, recreation area, and workout room, perfect for entertaining or relaxing. Outdoor amenities include Honeywell exterior lighting with a programmable timer system, a 50-amp RV hookup, and a tranquil wooded backdrop offering total privacy. All furniture is negotiable (with the exception of two wing-back chairs in the breakfast nook).
A rare opportunity to own a meticulously updated mid-century modern residence that blends timeless architecture with modern luxury.
Zillow last checked: 8 hours ago
Listing updated: February 10, 2026 at 10:29am
Listed by:
Theba Hamilton,
Crye-Leike REALTORS® - Athens
Bought with:
Cindy Brewer, 340255
Tellico Realty, Inc.
Source: East Tennessee Realtors,MLS#: 1321943
Facts & features
Interior
Bedrooms & bathrooms
- Bedrooms: 5
- Bathrooms: 4
- Full bathrooms: 4
Heating
- Central, Natural Gas
Cooling
- Central Air
Appliances
- Included: Tankless Water Heater, Gas Cooktop, Dishwasher, Microwave, Range, Refrigerator
Features
- Walk-In Closet(s), Cathedral Ceiling(s), Kitchen Island, Wet Bar, Eat-in Kitchen, Bonus Room
- Flooring: Hardwood, Tile
- Windows: Insulated Windows
- Basement: Walk-Out Access,Finished
- Number of fireplaces: 2
- Fireplace features: Stone, Ventless, Gas Log
Interior area
- Total structure area: 5,664
- Total interior livable area: 5,664 sqft
Property
Parking
- Total spaces: 2
- Parking features: Attached, RV Access/Parking
- Attached garage spaces: 2
Features
- Exterior features: Prof Landscaped, Balcony
- Has view: Yes
- View description: Trees/Woods
Lot
- Size: 1.83 Acres
- Features: Wooded, Level
Details
- Parcel number: 033N A 022.00
Construction
Type & style
- Home type: SingleFamily
- Architectural style: Traditional
- Property subtype: Single Family Residence
- Attached to another structure: Yes
Materials
- Wood Siding, Brick
Condition
- Year built: 1964
Utilities & green energy
- Sewer: Septic Tank
- Water: Public
Community & neighborhood
Security
- Security features: Smoke Detector(s)
Location
- Region: Sweetwater
- Subdivision: Hunter Hills
Other
Other facts
- Listing terms: FHA,Cash,Conventional
Price history
| Date | Event | Price |
|---|---|---|
| 2/10/2026 | Sold | $815,000-9.4%$144/sqft |
Source: | ||
| 12/16/2025 | Pending sale | $899,999$159/sqft |
Source: | ||
| 11/14/2025 | Listed for sale | $899,999+32.4%$159/sqft |
Source: | ||
| 5/16/2025 | Sold | $680,000-2.7%$120/sqft |
Source: | ||
| 5/3/2025 | Pending sale | $699,000$123/sqft |
Source: | ||
Public tax history
| Year | Property taxes | Tax assessment |
|---|---|---|
| 2025 | $3,155 | $128,375 |
| 2024 | $3,155 | $128,375 |
| 2023 | $3,155 +12.9% | $128,375 +66.3% |
Find assessor info on the county website
Neighborhood: 37874
Nearby schools
GreatSchools rating
- 3/10Brown Intermediate SchoolGrades: 5-6Distance: 2.1 mi
- 5/10Sweetwater Jr High SchoolGrades: 7-8Distance: 2.1 mi
- 7/10Sweetwater Elementary SchoolGrades: 3-4Distance: 2.4 mi
Schools provided by the listing agent
- Elementary: Sweetwater
- Middle: Sweetwater
- High: Sweetwater
Source: East Tennessee Realtors. This data may not be complete. We recommend contacting the local school district to confirm school assignments for this home.
Get pre-qualified for a loan
At Zillow Home Loans, we can pre-qualify you in as little as 5 minutes with no impact to your credit score.An equal housing lender. NMLS #10287.
