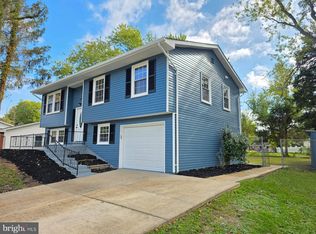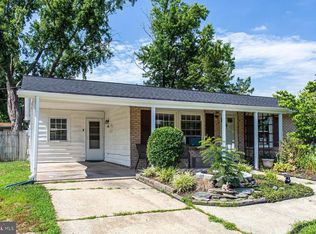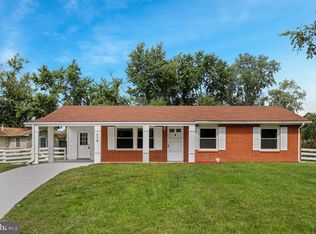Sold for $340,000
$340,000
219 Brent Rd, Waldorf, MD 20602
3beds
1,536sqft
Single Family Residence
Built in 1966
10,000 Square Feet Lot
$367,500 Zestimate®
$221/sqft
$2,574 Estimated rent
Home value
$367,500
$349,000 - $386,000
$2,574/mo
Zestimate® history
Loading...
Owner options
Explore your selling options
What's special
This updated L-shaped rambler offers comfort and style with new LVP flooring and carpeting. The enclosed garage serves as an additional family room, while the formal living room provides a welcoming space. The kitchen features updated appliances, tons of cabinets and is open to the spacious dining area with access to a covered patio and fenced backyard with a shed & slate firepit patio. A family room addition offers ample natural light and leads to the backyard. The master bedroom boasts a walk-in closet and a half bath with upgraded features, while the hall bathroom is updated with a new vanity, mirror, and light fixture. With a new front door, designer oval glass, and storm door, this home is a perfect blend of modern updates and classic charm. Good condition, Good location, Great Price.
Zillow last checked: 8 hours ago
Listing updated: January 17, 2024 at 08:33am
Listed by:
Frank Mcknew 240-213-9606,
RE/MAX Realty Group
Bought with:
Hilda Vidaurre, 0225175086
Fairfax Realty Select
Source: Bright MLS,MLS#: MDCH2028560
Facts & features
Interior
Bedrooms & bathrooms
- Bedrooms: 3
- Bathrooms: 2
- Full bathrooms: 1
- 1/2 bathrooms: 1
- Main level bathrooms: 2
- Main level bedrooms: 3
Basement
- Area: 0
Heating
- Forced Air, Natural Gas
Cooling
- Ceiling Fan(s), Central Air, Electric
Appliances
- Included: Dryer, Washer, Dishwasher, Exhaust Fan, Disposal, Refrigerator, Cooktop, Water Heater, Gas Water Heater
- Laundry: Main Level
Features
- Ceiling Fan(s), Family Room Off Kitchen, Walk-In Closet(s), Bathroom - Tub Shower, Built-in Features, Combination Kitchen/Dining, Entry Level Bedroom, Floor Plan - Traditional, Eat-in Kitchen
- Flooring: Luxury Vinyl, Carpet
- Doors: Storm Door(s)
- Windows: Storm Window(s), Window Treatments
- Has basement: No
- Has fireplace: No
Interior area
- Total structure area: 1,536
- Total interior livable area: 1,536 sqft
- Finished area above ground: 1,536
- Finished area below ground: 0
Property
Parking
- Total spaces: 2
- Parking features: Off Street, Driveway
- Uncovered spaces: 2
Accessibility
- Accessibility features: Other
Features
- Levels: One
- Stories: 1
- Patio & porch: Patio
- Pool features: None
- Fencing: Back Yard
Lot
- Size: 10,000 sqft
Details
- Additional structures: Above Grade, Below Grade
- Parcel number: 0906003524
- Zoning: RH
- Special conditions: Standard
Construction
Type & style
- Home type: SingleFamily
- Architectural style: Ranch/Rambler
- Property subtype: Single Family Residence
Materials
- Vinyl Siding
- Foundation: Other
- Roof: Asphalt
Condition
- New construction: No
- Year built: 1966
Utilities & green energy
- Sewer: Public Sewer
- Water: Public
- Utilities for property: Fiber Optic
Community & neighborhood
Location
- Region: Waldorf
- Subdivision: St Charles - Carrington
Other
Other facts
- Listing agreement: Exclusive Right To Sell
- Ownership: Fee Simple
Price history
| Date | Event | Price |
|---|---|---|
| 1/17/2024 | Sold | $340,000$221/sqft |
Source: | ||
| 12/12/2023 | Contingent | $340,000+4.6%$221/sqft |
Source: | ||
| 12/8/2023 | Listed for sale | $325,000+187%$212/sqft |
Source: | ||
| 11/25/2003 | Sold | $113,223$74/sqft |
Source: Public Record Report a problem | ||
Public tax history
| Year | Property taxes | Tax assessment |
|---|---|---|
| 2025 | -- | $298,200 +8% |
| 2024 | $3,985 +25.8% | $276,100 +9.2% |
| 2023 | $3,168 +24.1% | $252,833 -8.4% |
Find assessor info on the county website
Neighborhood: 20602
Nearby schools
GreatSchools rating
- 2/10Arthur Middleton Elementary SchoolGrades: PK-5Distance: 0.3 mi
- 1/10Benjamin Stoddert Middle SchoolGrades: 6-8Distance: 1 mi
- 3/10St Charles High SchoolGrades: 9-12Distance: 2.6 mi
Schools provided by the listing agent
- District: Charles County Public Schools
Source: Bright MLS. This data may not be complete. We recommend contacting the local school district to confirm school assignments for this home.

Get pre-qualified for a loan
At Zillow Home Loans, we can pre-qualify you in as little as 5 minutes with no impact to your credit score.An equal housing lender. NMLS #10287.


