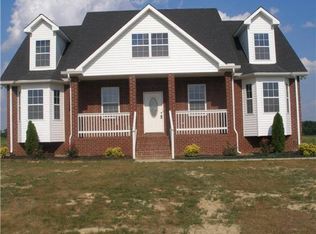9' CEILINGS, CUSTOM CABINETS, GRANITE COUNTERTOPS, PANTRY & UTILITY RM CABINETS, HARDWOD FLOORS, TILED BATHS AND KITCHEN, WHIRLPOOL TUB IN MASTER, STAINLESS STEEL APPLIANCES, AN ADDITIONAL 45X25 UPSTAIRS SPACE ALREADY FLOORED READY TO BE FINISHED OUT.
This property is off market, which means it's not currently listed for sale or rent on Zillow. This may be different from what's available on other websites or public sources.
