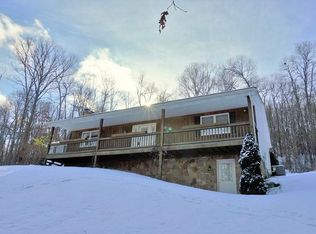Surrounded by nature's beauty, this custom built home is situated on over 10 acres with barn and lush landscaping. Inviting ranch features an open design floor plan with 16ft ceilings, two story brick fireplace, oak walls, and wet bar. Kitchen includes ash cabinetry, new granite, double wall ovens, brand new Stainless steel refrigerator, and sky light. Huge master suite with fireplace, ceramic shower, walk in closet, and deck access. Wall of windows allows beautiful views and lots of natural light. Sun room features gas fireplace and rubber floors. Expansive lower level offers wood shop, second kitchen, wood burner and family room or fourth bedroom. Minutes to I-79 and Moraine State Park!
This property is off market, which means it's not currently listed for sale or rent on Zillow. This may be different from what's available on other websites or public sources.
