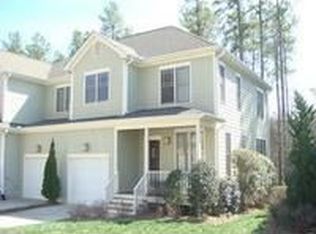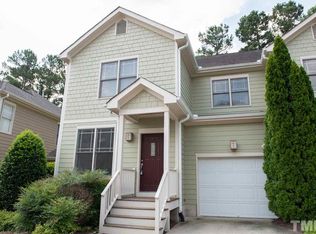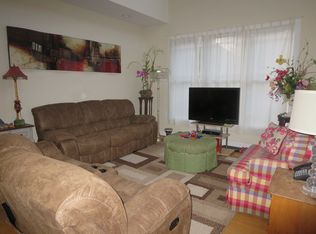Sold for $455,000
$455,000
219 Bluefield Rd, Chapel Hill, NC 27517
3beds
1,864sqft
Townhouse, Residential
Built in 2001
2,613.6 Square Feet Lot
$452,500 Zestimate®
$244/sqft
$2,343 Estimated rent
Home value
$452,500
$430,000 - $475,000
$2,343/mo
Zestimate® history
Loading...
Owner options
Explore your selling options
What's special
Simply elegant, open semi-custom build townhome brings the beauty of nature in with windows almost everywhere. Easy commutes to UNC, Duke and RTP. Gorgeous hardwoods on main and stairs. Granite counters, maple cabinets and stainless appliances anchor the perfectly planned and brightly lit kitchen. Plenty of storage throughout. Lovely primary suite faces natural mature tree buffer. Secondary bedrooms flooded with natural light and generous in size and layout. Oversized deck offers shaded outdoor living and ideal entertaining space. Major systems updated within six years. Wegmans, Trader Joes and Whole Foods all nearby. This peaceful oasis is tucked into a quiet neighborhood close to everything you want. Chapel Hill Schools, friendly neighbors and can't-be-better location.
Zillow last checked: 8 hours ago
Listing updated: October 27, 2025 at 11:34pm
Listed by:
Deb Lovig 919-656-8646,
Fathom Realty NC, LLC
Bought with:
Mark Steward, 274776
Keller Williams Realty
Source: Doorify MLS,MLS#: 2530777
Facts & features
Interior
Bedrooms & bathrooms
- Bedrooms: 3
- Bathrooms: 3
- Full bathrooms: 2
- 1/2 bathrooms: 1
Heating
- Floor Furnace, Forced Air, Natural Gas, Zoned
Cooling
- Attic Fan, Central Air, Gas, Zoned
Appliances
- Included: Dishwasher, Dryer, Gas Range, Gas Water Heater, Microwave, Plumbed For Ice Maker, Refrigerator, Self Cleaning Oven, Washer
- Laundry: Laundry Closet, Upper Level
Features
- Bathtub/Shower Combination, Ceiling Fan(s), Double Vanity, Granite Counters, High Ceilings, High Speed Internet, Living/Dining Room Combination, Smart Light(s), Smooth Ceilings, Walk-In Closet(s)
- Flooring: Carpet, Ceramic Tile, Hardwood
- Windows: Blinds, Insulated Windows
- Basement: Crawl Space
- Number of fireplaces: 1
- Fireplace features: Family Room, Gas, Gas Log
- Common walls with other units/homes: End Unit
Interior area
- Total structure area: 1,864
- Total interior livable area: 1,864 sqft
- Finished area above ground: 1,864
- Finished area below ground: 0
Property
Parking
- Total spaces: 1
- Parking features: Concrete, Driveway, Garage, Garage Door Opener, On Street
- Garage spaces: 1
Features
- Levels: Two
- Stories: 2
- Patio & porch: Deck, Porch
- Exterior features: Rain Gutters
- Has view: Yes
Lot
- Size: 2,613 sqft
- Dimensions: 36.61 x 108
- Features: Hardwood Trees, Landscaped
Details
- Parcel number: 9799875862
Construction
Type & style
- Home type: Townhouse
- Architectural style: Transitional
- Property subtype: Townhouse, Residential
- Attached to another structure: Yes
Materials
- Fiber Cement
Condition
- New construction: No
- Year built: 2001
Utilities & green energy
- Sewer: Public Sewer
- Water: Public
Community & neighborhood
Community
- Community features: Street Lights
Location
- Region: Chapel Hill
- Subdivision: Pickard Oaks
HOA & financial
HOA
- Has HOA: Yes
- HOA fee: $253 monthly
- Services included: Insurance, Maintenance Grounds, Maintenance Structure, Storm Water Maintenance
Price history
| Date | Event | Price |
|---|---|---|
| 10/10/2023 | Sold | $455,000+1.1%$244/sqft |
Source: | ||
| 9/11/2023 | Contingent | $449,900$241/sqft |
Source: | ||
| 9/10/2023 | Pending sale | $449,900$241/sqft |
Source: | ||
| 9/7/2023 | Listed for sale | $449,900+66.6%$241/sqft |
Source: | ||
| 5/13/2016 | Sold | $270,000-3.5%$145/sqft |
Source: | ||
Public tax history
| Year | Property taxes | Tax assessment |
|---|---|---|
| 2025 | $5,638 +7.7% | $422,100 +38.5% |
| 2024 | $5,236 +2.8% | $304,700 |
| 2023 | $5,095 +4.3% | $304,700 |
Find assessor info on the county website
Neighborhood: 27517
Nearby schools
GreatSchools rating
- 5/10Ephesus Road Elementary SchoolGrades: PK-5Distance: 0.9 mi
- 8/10Guy Phillips Middle SchoolGrades: 6-8Distance: 2.3 mi
- 9/10East Chapel Hill High SchoolGrades: 9-12Distance: 1.9 mi
Schools provided by the listing agent
- Elementary: CH/Carrboro - Ephesus
- Middle: CH/Carrboro - Guy Phillips
- High: CH/Carrboro - East Chapel Hill
Source: Doorify MLS. This data may not be complete. We recommend contacting the local school district to confirm school assignments for this home.
Get a cash offer in 3 minutes
Find out how much your home could sell for in as little as 3 minutes with a no-obligation cash offer.
Estimated market value$452,500
Get a cash offer in 3 minutes
Find out how much your home could sell for in as little as 3 minutes with a no-obligation cash offer.
Estimated market value
$452,500


