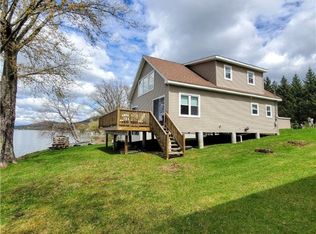Welcome to The Perch, an utterly outstanding Canadarago Lake compound with features rarely available in today's market. In true post-and-beam fashion, the Perch exhibits outstanding quality of construction, with exquisite exposed woodwork, vaulted ceilings, gorgeous hardwoods, unique tilework & over 4100 square feet of amazing living on four levels. Perfectly perched on five acres with ample water frontage, long views & privacy galore, this property will make you & yours happy for years to come.
This property is off market, which means it's not currently listed for sale or rent on Zillow. This may be different from what's available on other websites or public sources.
