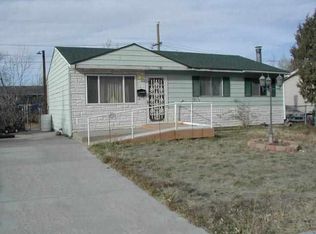Sold on 12/09/24
Price Unknown
219 Bent Ave, Cheyenne, WY 82007
4beds
1,968sqft
City Residential, Residential
Built in 1979
5,662.8 Square Feet Lot
$334,500 Zestimate®
$--/sqft
$2,087 Estimated rent
Home value
$334,500
$318,000 - $355,000
$2,087/mo
Zestimate® history
Loading...
Owner options
Explore your selling options
What's special
This renovated 4-bedroom, 2-bathroom home offers plenty of space and style, featuring classic brick on the exterior and a large fenced yard, it's perfect for families and pets. With an attached 2-car garage, this home provides ample parking and storage. Inside, enjoy updated finishes, a bright and spacious living area, and a modern kitchen. Located in a welcoming neighborhood, it's an ideal blend of comfort and practicality. Call today to schedule a viewing!
Zillow last checked: 8 hours ago
Listing updated: December 16, 2024 at 07:33am
Listed by:
Lexi Leckemby 307-214-7050,
Coldwell Banker, The Property Exchange
Bought with:
Alyssa Renneisen
Peak Properties, LLC
Source: Cheyenne BOR,MLS#: 95284
Facts & features
Interior
Bedrooms & bathrooms
- Bedrooms: 4
- Bathrooms: 2
- Full bathrooms: 2
- Main level bathrooms: 1
Primary bedroom
- Level: Main
- Area: 156
- Dimensions: 13 x 12
Bedroom 2
- Level: Main
- Area: 121
- Dimensions: 11 x 11
Bedroom 3
- Level: Basement
- Area: 132
- Dimensions: 12 x 11
Bedroom 4
- Level: Basement
- Area: 110
- Dimensions: 11 x 10
Bathroom 1
- Features: Full
- Level: Main
Bathroom 2
- Features: Full
- Level: Basement
Dining room
- Level: Main
- Area: 120
- Dimensions: 12 x 10
Family room
- Level: Basement
- Area: 330
- Dimensions: 22 x 15
Kitchen
- Level: Main
- Area: 150
- Dimensions: 15 x 10
Living room
- Level: Main
- Area: 221
- Dimensions: 17 x 13
Basement
- Area: 960
Heating
- Forced Air, Natural Gas
Cooling
- None
Appliances
- Included: Dishwasher, Disposal, Range, Refrigerator
- Laundry: Main Level
Features
- Separate Dining, Main Floor Primary
- Basement: Partially Finished
- Has fireplace: No
- Fireplace features: None
Interior area
- Total structure area: 1,968
- Total interior livable area: 1,968 sqft
- Finished area above ground: 1,008
Property
Parking
- Total spaces: 2
- Parking features: 2 Car Attached
- Attached garage spaces: 2
Accessibility
- Accessibility features: None
Features
- Exterior features: None
Lot
- Size: 5,662 sqft
- Dimensions: 5,700
Details
- Parcel number: 13660710900700
- Special conditions: Arms Length Sale
Construction
Type & style
- Home type: SingleFamily
- Architectural style: Ranch
- Property subtype: City Residential, Residential
Materials
- Brick, Wood/Hardboard
- Foundation: Basement
- Roof: Composition/Asphalt
Condition
- New construction: No
- Year built: 1979
Utilities & green energy
- Electric: Black Hills Energy
- Gas: Black Hills Energy
- Sewer: City Sewer
- Water: Public
Community & neighborhood
Location
- Region: Cheyenne
- Subdivision: Arp Add
Other
Other facts
- Listing agreement: N
- Listing terms: Cash,Conventional
Price history
| Date | Event | Price |
|---|---|---|
| 12/9/2024 | Sold | -- |
Source: | ||
| 11/10/2024 | Pending sale | $330,000$168/sqft |
Source: | ||
| 11/5/2024 | Listed for sale | $330,000$168/sqft |
Source: | ||
Public tax history
| Year | Property taxes | Tax assessment |
|---|---|---|
| 2024 | $2,249 +3.6% | $31,809 +3.6% |
| 2023 | $2,171 +10.3% | $30,704 +12.6% |
| 2022 | $1,968 +17.8% | $27,263 +18.1% |
Find assessor info on the county website
Neighborhood: 82007
Nearby schools
GreatSchools rating
- 3/10Goins Elementary SchoolGrades: PK-6Distance: 0.4 mi
- 2/10Johnson Junior High SchoolGrades: 7-8Distance: 0.4 mi
- 2/10South High SchoolGrades: 9-12Distance: 0.5 mi
