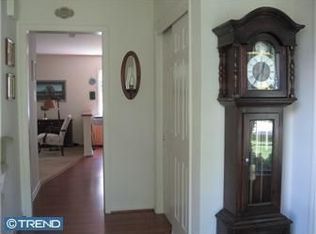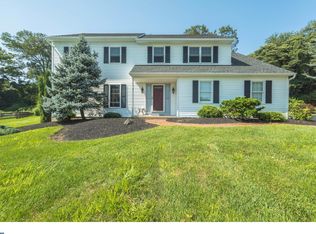Welcome to 219 Baywood! This home is not your typical Pleasant Grove home. Located on the cul-de-sac this extraordinary house has been exceptionally maintained, expanded, and updated. From the moment you enter this home you can see the difference. It exudes charm and quality from its porcelain foyer floor, extensive moldings to the exquisite custom kitchen. The custom kitchen is truly the piece de resistance! The Goebel cabinetry features soft close drawers and custom storage arrangement, granite counters and back splash. The kitchen also features a sub zero refrigerator, wolf stove, ovens, and microwave drawer, and Meile dishwasher. The entire back of the home was expanded to allow for expansion of the kitchen and breakfast room and large addition with gas fireplace and sliders to the patio. This home is built for entertaining and everyday enjoyment. The home features Hardwood flooring throughout the first floor. Fully furnished basement with home theatre. Outside inground pool and hot tub with gazebo and stone patio for outdoor enjoyment.
This property is off market, which means it's not currently listed for sale or rent on Zillow. This may be different from what's available on other websites or public sources.

