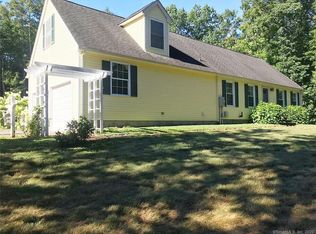Call Pat Blanko 203-206-9194! Follow the brick walkway to this stunning 4 Bedroom Colonial located on 1.54 private country acres! Gracious entry foyer with turning staircase, detailed trimwork and hardwood floors on main level! Formal living room with dentil/crown molding features beautiful columned trim doorway entry to the formal dining room with tray ceiling, dentil molding and bay window. Spacious eat-in kitchen highlights granite center island, tile backsplash, stainless steel appliances and eating area with sliders to the deck. Expansive great room features vaulted coffered ceiling, custom built-in entertainment center and bookcases, elaborate mantle for the gas fireplace and oversized windows streaming sunshine! Also, on the main floor is an office with French doors! The second floor boasts large master bedroom suite with walk in closet and luxurious private bathroom with double sink vanity, corner jet tub and separate shower. Three additional bedrooms, full bath and laundry on 2nd floor. Additionally a 25x18 finished family room/rec room in the lower level! Private country road, Expansive deck overlooks level, pretty yard with large area newly fenced! Call Pat Blanko 203-206-9194!
This property is off market, which means it's not currently listed for sale or rent on Zillow. This may be different from what's available on other websites or public sources.
