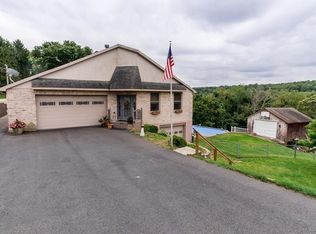Live in the country but close to town in this Large Brick Ranch home located in AG School district with almost 5 1/2 acres of land backing up to Pa State Game lands. 3 spacious Bedrooms with 2 1/2 bathrooms, open kitchen / Dining room and Livingroom area with large foyer. Fireplaces in living room and basement. Closed in spacious Sunroom with additional closed in porch. Huge 2 car garage and massive basement that is partially finished. Triple pane windows with custom window treatments.
This property is off market, which means it's not currently listed for sale or rent on Zillow. This may be different from what's available on other websites or public sources.

