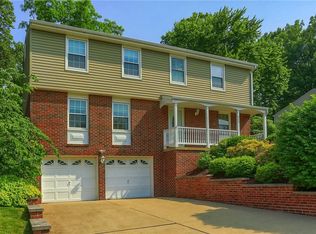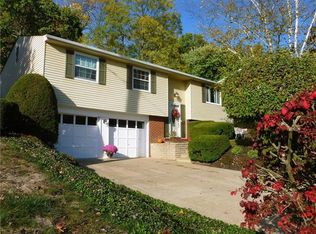This fantastic split level is going to surprise you with its massive owner's suite addition! Welcome home to 219 Baintree Road in Moon Twp just minutes away from the new Moon high school, RMU campus, the airport, and all the shopping & dining Moon has to offer! As you pull up, the cute curb appeal draws you in. Step inside to find a nice open floor plan where the flow from living room to dining room to kitchen is effortless. Then head to the owner's suite to find a super space with its own private bathroom and large walk-in closet. Head down the hallway to find three additional bedrooms and a nice full bath. In the lower level, you will enjoy a finished game room with log burning fireplace, exposed brick accent wall, half bath, laundry room, storage & a great 2 car garage. Spend all year on your deck!?! Yes, all year...in the warmer months, youll enjoy relaxing on the deck & in the cooler months, youll still be able to enjoy it with your very own private hot tub w/Bluetooth speakers!
This property is off market, which means it's not currently listed for sale or rent on Zillow. This may be different from what's available on other websites or public sources.

