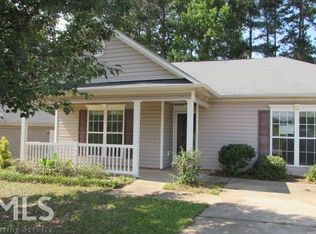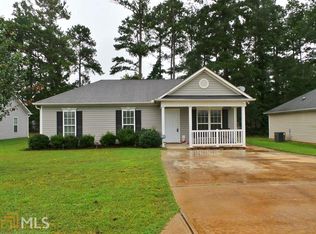Closed
$179,900
219 Baileys Way, Lagrange, GA 30241
3beds
1,144sqft
Single Family Residence
Built in 2005
-- sqft lot
$183,200 Zestimate®
$157/sqft
$1,498 Estimated rent
Home value
$183,200
$134,000 - $251,000
$1,498/mo
Zestimate® history
Loading...
Owner options
Explore your selling options
What's special
You don't want to miss this adorable and inviting home located in town with 3 bedrooms and 2 full baths. Easy access to I85 and downtown Lagrange. Home has commercial grade waterproof cork back luxury vinyl plank flooring in living room, kitchen and hallway with carpet in bedrooms. Kitchen has stainless steel appliances and beautiful moveable island with seating for two as well as storage. Step out the sliding back door and enjoy the peaceful patio and back yard area.
Zillow last checked: 8 hours ago
Listing updated: October 06, 2025 at 07:09am
Listed by:
Devera Smith 678-697-1965,
Virtual Properties Realty.com
Bought with:
Toni Fisher, 337260
HomeSmart
Source: GAMLS,MLS#: 10565708
Facts & features
Interior
Bedrooms & bathrooms
- Bedrooms: 3
- Bathrooms: 2
- Full bathrooms: 2
- Main level bathrooms: 2
- Main level bedrooms: 3
Heating
- Electric, Heat Pump
Cooling
- Electric, Heat Pump
Appliances
- Included: Dishwasher, Dryer, Electric Water Heater, Microwave, Oven/Range (Combo), Refrigerator, Stainless Steel Appliance(s), Washer
- Laundry: In Hall
Features
- Tray Ceiling(s), Vaulted Ceiling(s)
- Flooring: Vinyl
- Basement: None
- Number of fireplaces: 1
Interior area
- Total structure area: 1,144
- Total interior livable area: 1,144 sqft
- Finished area above ground: 1,144
- Finished area below ground: 0
Property
Parking
- Total spaces: 2
- Parking features: Off Street
Features
- Levels: One
- Stories: 1
Lot
- Features: Level
Details
- Parcel number: 0501B001244
Construction
Type & style
- Home type: SingleFamily
- Architectural style: Ranch
- Property subtype: Single Family Residence
Materials
- Vinyl Siding
- Roof: Composition
Condition
- Resale
- New construction: No
- Year built: 2005
Utilities & green energy
- Sewer: Public Sewer
- Water: Public
- Utilities for property: Cable Available, Sewer Connected
Community & neighborhood
Community
- Community features: Clubhouse, Pool
Location
- Region: Lagrange
- Subdivision: The Grove
HOA & financial
HOA
- Has HOA: Yes
- HOA fee: $200 annually
- Services included: None, Swimming
Other
Other facts
- Listing agreement: Exclusive Right To Sell
- Listing terms: Cash,Conventional,FHA
Price history
| Date | Event | Price |
|---|---|---|
| 10/6/2025 | Pending sale | $189,900$166/sqft |
Source: | ||
| 10/6/2025 | Listed for sale | $189,900+5.6%$166/sqft |
Source: | ||
| 9/26/2025 | Sold | $179,900-5.3%$157/sqft |
Source: | ||
| 8/27/2025 | Pending sale | $189,900$166/sqft |
Source: | ||
| 7/17/2025 | Listed for sale | $189,900+65.9%$166/sqft |
Source: | ||
Public tax history
| Year | Property taxes | Tax assessment |
|---|---|---|
| 2025 | $1,693 +7% | $62,080 +7% |
| 2024 | $1,583 +0.6% | $58,040 +0.6% |
| 2023 | $1,573 +25.5% | $57,680 +28.4% |
Find assessor info on the county website
Neighborhood: 30241
Nearby schools
GreatSchools rating
- 3/10Callaway Elementary SchoolGrades: PK-5Distance: 3.9 mi
- 4/10Callaway Middle SchoolGrades: 6-8Distance: 4.1 mi
- 5/10Callaway High SchoolGrades: 9-12Distance: 2.1 mi
Schools provided by the listing agent
- Elementary: Callaway
- Middle: Callaway
- High: Callaway
Source: GAMLS. This data may not be complete. We recommend contacting the local school district to confirm school assignments for this home.
Get a cash offer in 3 minutes
Find out how much your home could sell for in as little as 3 minutes with a no-obligation cash offer.
Estimated market value$183,200
Get a cash offer in 3 minutes
Find out how much your home could sell for in as little as 3 minutes with a no-obligation cash offer.
Estimated market value
$183,200

