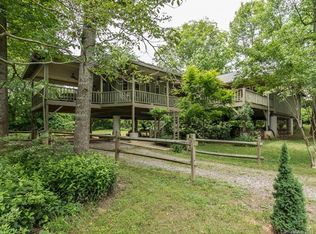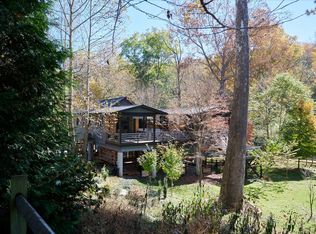Unique custom recent built home on a large fenced lot in the desirable Azalea Community. Adjacent Riverlink property on one side fronts the Swannanoa River & National Forest Service land adjoins on the other side with access to the Blue Ridge Parkway. Built in 2008 for energy efficiency, this open plan home features an on-demand water heater, refined insulation methods & 2 sun tunnels. The impressive great room boasts custom woodwork and is wrapped in windows and glass doors opening onto a big wraparound deck and covered porch for the best in outdoor living. You'll feel like you're nestled in a cozy private treehouse. The master suite features a huge walk in shower & double closets. This private oasis feels like the country, but is just 10 minutes east of downtown. Fully fenced for animals and pets, the grounds offer a fine balance of privacy, views, and gardens, but quick access to fun. This would be a great home base close to miles of trails for hiking, running, canoeing, or biking.
This property is off market, which means it's not currently listed for sale or rent on Zillow. This may be different from what's available on other websites or public sources.


