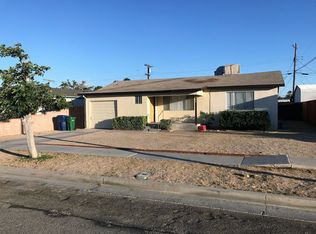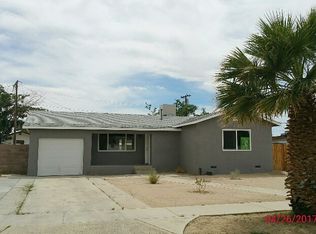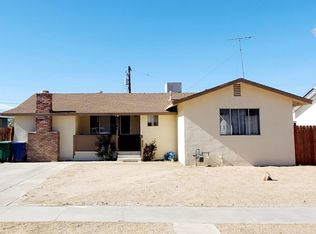Sold for $215,000
$215,000
219 Alene Ave, Ridgecrest, CA 93555
3beds
2baths
1,460sqft
SingleFamily
Built in 1961
10,454 Square Feet Lot
$234,800 Zestimate®
$147/sqft
$1,708 Estimated rent
Home value
$234,800
$221,000 - $249,000
$1,708/mo
Zestimate® history
Loading...
Owner options
Explore your selling options
What's special
Charming 3 bed, 2 bath NorthWest home! This home is perfectly situated on a generous .24 acre lot! Spacious open living room seamlessly flows into the dining nook & kitchen. The kitchen is light & bright and provides plenty of counter/storage space, updated stainless steel appliances & tile flooring. Separate family room space to enjoy - complete w/ carpeting, lighted ceiling fan & beautiful cozy fireplace. Inviting primary suite includes great natural light, lighted ceiling fan, window covering, wood flooring & updated ensuite. Both guest bedrooms are of good size - each w/ wood flooring, lighted ceiling fans and window covering. Both bathrooms have been tastefully updated w/ newer lighting & plumbing fixtures. The home also provides a great indoor laundry/utility room off the kitchen w/ tile flooring, sink & washer/dryer. Generous covered patio to enjoy & fully fenced backyard w/ plenty of space to make your own! Double gate/RV parking & new water heater also provided! Exterior of the home was just freshly painted!
Facts & features
Interior
Bedrooms & bathrooms
- Bedrooms: 3
- Bathrooms: 2
Heating
- Wall
Cooling
- Other
Features
- Ceiling Fans, Window Coverings, Fireplace, Flooring- Carpet, Flooring- Tile, Flooring- Wood
- Has fireplace: Yes
Interior area
- Total interior livable area: 1,460 sqft
Property
Parking
- Parking features: Garage - Attached
Features
- Exterior features: Stucco
Lot
- Size: 10,454 sqft
Details
- Parcel number: 41907108
Construction
Type & style
- Home type: SingleFamily
Materials
- wood frame
- Roof: Composition
Condition
- Year built: 1961
Utilities & green energy
- Utilities for property: Legal Access: Yes, Sewer: Hooked-up, Natural Gas: Hooked-up, Water: IWVWD, Power: On Meter
Community & neighborhood
Location
- Region: Ridgecrest
Other
Other facts
- Exterior Construction: Stucco
- Roof Type: Composition, Shingle
- Foundation: Crawl Space
- Cooling: On Ground, Evap. Cooler: Multi-room Ducting
- Heating: Natural Gas Furnace
- Swimming Pool: No-Pool
- Interior Features: Ceiling Fans, Window Coverings, Fireplace, Flooring- Carpet, Flooring- Tile, Flooring- Wood
- Utilities: Legal Access: Yes, Sewer: Hooked-up, Natural Gas: Hooked-up, Water: IWVWD, Power: On Meter
- Exterior Features: Curb & Gutter, Storage Shed, Trees, RV/Boat Parking, Fenced- Full, Landscape- Partial, Patio- Covered
- Appliances: W/D Hookups, Oven/Range, Dishwasher, Refrigerator, Water Heater, Garbage Disposal, Microwave, Washer & Dryer
- ListingType: ForSale
- Property Type: Single Family
- Buyer Agency Compensation Type: Percentage
- Listing Status 2: Pending
- PropertyType2: Site Built Home
- Standard Status: Pending
Price history
| Date | Event | Price |
|---|---|---|
| 8/23/2023 | Sold | $215,000-4.4%$147/sqft |
Source: Public Record Report a problem | ||
| 6/3/2023 | Listed for sale | $225,000+7.1%$154/sqft |
Source: | ||
| 3/23/2023 | Sold | $210,000-2.3%$144/sqft |
Source: Public Record Report a problem | ||
| 3/2/2023 | Pending sale | $215,000$147/sqft |
Source: | ||
| 1/31/2023 | Price change | $215,000-2.3%$147/sqft |
Source: | ||
Public tax history
| Year | Property taxes | Tax assessment |
|---|---|---|
| 2025 | $3,101 +6% | $219,300 +2% |
| 2024 | $2,925 +31.4% | $215,000 +39.3% |
| 2023 | $2,226 +2% | $154,393 +2% |
Find assessor info on the county website
Neighborhood: 93555
Nearby schools
GreatSchools rating
- 6/10Richmond Elementary SchoolGrades: K-5Distance: 0.8 mi
- 5/10Murray Middle SchoolGrades: 6-8Distance: 1.1 mi
- 6/10Burroughs High SchoolGrades: 9-12Distance: 1.2 mi
Get a cash offer in 3 minutes
Find out how much your home could sell for in as little as 3 minutes with a no-obligation cash offer.
Estimated market value$234,800
Get a cash offer in 3 minutes
Find out how much your home could sell for in as little as 3 minutes with a no-obligation cash offer.
Estimated market value
$234,800


