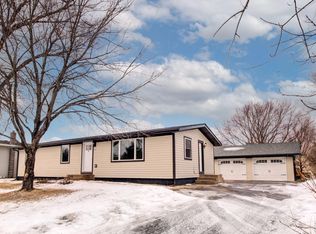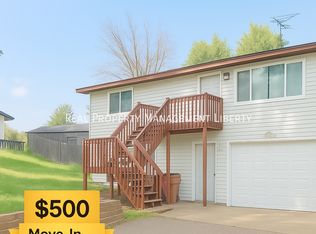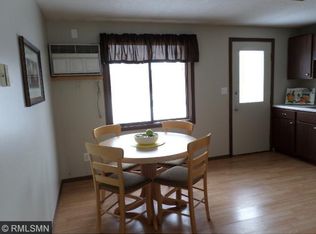4 Bedroom 2 Bath rambler COMPLETELY remodeled inside and out. New roof, LP siding, new vinyl windows, soffit and fascia, garage doors, and maintenance free deck with aluminum railing!! Interior renovation taken down to the studs with new plumbing, electrical, and insulation, & AC unit. Built back with all new drywall, new bathrooms, solid core interior doors, kitchen cabinetry and new appliances, & stylish interior colors. Enjoy the convenient location, large backyard, and walks to the neighborhood park with basketball/sport court and playground. No updates needed! Move in ready!!
This property is off market, which means it's not currently listed for sale or rent on Zillow. This may be different from what's available on other websites or public sources.


