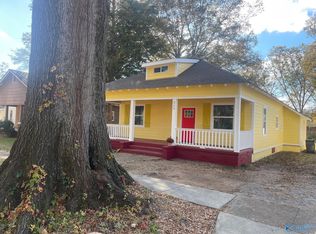Sold for $136,000
$136,000
219 8th Ave SW, Decatur, AL 35601
3beds
1,055sqft
Single Family Residence
Built in 1940
6,969.6 Square Feet Lot
$113,200 Zestimate®
$129/sqft
$1,195 Estimated rent
Home value
$113,200
$92,000 - $134,000
$1,195/mo
Zestimate® history
Loading...
Owner options
Explore your selling options
What's special
This 3 bed, 1 bathroom home has been recently renovated and is a fantastic opportunity for an investment property or starter home. Will be sold as is/where is, including paragraph 4a, no repairs will be made. No known issues. Buyer to verify all information.
Zillow last checked: 8 hours ago
Listing updated: April 05, 2024 at 04:17pm
Listed by:
Melissa Mehl 513-460-1148,
A.H. Sothebys Int. Realty
Bought with:
Walter Crawford, 114740
RE/MAX Unlimited
Source: ValleyMLS,MLS#: 21852042
Facts & features
Interior
Bedrooms & bathrooms
- Bedrooms: 3
- Bathrooms: 1
- Full bathrooms: 1
Primary bedroom
- Features: Smooth Ceiling, Wood Floor
- Level: First
- Area: 110
- Dimensions: 10 x 11
Bedroom 2
- Features: Smooth Ceiling, Wood Floor
- Level: First
- Area: 132
- Dimensions: 11 x 12
Bedroom 3
- Features: Smooth Ceiling, Wood Floor
- Level: First
- Area: 121
- Dimensions: 11 x 11
Dining room
- Features: Smooth Ceiling, Wood Floor
- Level: First
- Area: 99
- Dimensions: 9 x 11
Kitchen
- Features: Smooth Ceiling, Tile, Built-in Features
- Level: First
- Area: 99
- Dimensions: 9 x 11
Living room
- Features: Ceiling Fan(s), Smooth Ceiling, Wood Floor
- Level: First
- Area: 216
- Dimensions: 12 x 18
Laundry room
- Features: Smooth Ceiling, Tile
- Level: First
- Area: 48
- Dimensions: 6 x 8
Heating
- None
Cooling
- None
Features
- Basement: Crawl Space
- Has fireplace: No
- Fireplace features: None
Interior area
- Total interior livable area: 1,055 sqft
Property
Lot
- Size: 6,969 sqft
Details
- Parcel number: 0304192005046.000
Construction
Type & style
- Home type: SingleFamily
- Architectural style: Craftsman
- Property subtype: Single Family Residence
Condition
- New construction: No
- Year built: 1940
Utilities & green energy
- Sewer: Public Sewer
- Water: Public
Community & neighborhood
Location
- Region: Decatur
- Subdivision: Little John
Other
Other facts
- Listing agreement: Agency
Price history
| Date | Event | Price |
|---|---|---|
| 4/5/2024 | Sold | $136,000+4.6%$129/sqft |
Source: | ||
| 2/20/2024 | Pending sale | $130,000$123/sqft |
Source: | ||
| 1/29/2024 | Listed for sale | $130,000+44.6%$123/sqft |
Source: | ||
| 3/9/2022 | Sold | $89,900+1398.3%$85/sqft |
Source: Public Record Report a problem | ||
| 2/24/2011 | Sold | $6,000$6/sqft |
Source: Public Record Report a problem | ||
Public tax history
Tax history is unavailable.
Find assessor info on the county website
Neighborhood: 35601
Nearby schools
GreatSchools rating
- 2/10West Decatur Elementary SchoolGrades: PK-5Distance: 0.3 mi
- 4/10Decatur Middle SchoolGrades: 6-8Distance: 1.5 mi
- 5/10Decatur High SchoolGrades: 9-12Distance: 1.6 mi
Schools provided by the listing agent
- Elementary: West Decatur
- Middle: Decatur Middle School
- High: Austin
Source: ValleyMLS. This data may not be complete. We recommend contacting the local school district to confirm school assignments for this home.

Get pre-qualified for a loan
At Zillow Home Loans, we can pre-qualify you in as little as 5 minutes with no impact to your credit score.An equal housing lender. NMLS #10287.
