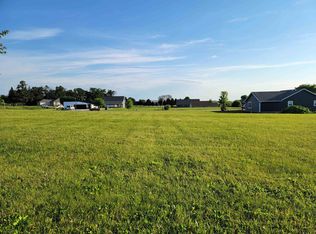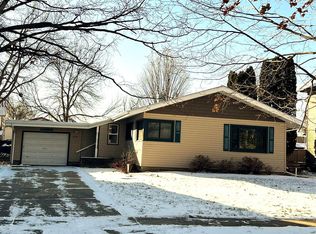Sold for $115,000 on 02/21/24
$115,000
219 6th Ave E, Cresco, IA 52136
4beds
2,425sqft
Single Family Residence
Built in 1915
7,492.32 Square Feet Lot
$153,100 Zestimate®
$47/sqft
$1,520 Estimated rent
Home value
$153,100
$133,000 - $175,000
$1,520/mo
Zestimate® history
Loading...
Owner options
Explore your selling options
What's special
You will feel at home in this well built 4 bedroom home located within walking distance of the School, Fitness Center, Park and downtown Cresco. The main floor features a foyer with double closet, living room, kitchen with breakfast bar, dining area nice sized laundry room close to rear entrance with a sink (mud room). Main floor also has a full bathroom next to the master bedroom. The stairway leading to the upper floor has an enclosed area with shelving for storage. Upstairs features 3 more bedrooms with closets, 3/4 bathroom with a walk-in shower and laundry shoot. Also on the 2nd floor is the doorway leading to the attic with plenty of storage. Living room/foyer feature hardwood floors and a built-in hutch. Side entrance to the home leads either to basement or to the kitchen. A covered front porch across the front of the home is a great place to sit back and relax. In back of the home there is a breezeway that leads to the attached garage with a small work area. Bonus the home and garage has steel roofs.
Zillow last checked: 8 hours ago
Listing updated: August 05, 2024 at 01:44pm
Listed by:
Brad A Burke 507-259-5070,
Burke Real Estate
Bought with:
Heidi Rice, S67264000
Country Life Real Estate, Inc
Source: Northeast Iowa Regional BOR,MLS#: 20233034
Facts & features
Interior
Bedrooms & bathrooms
- Bedrooms: 4
- Bathrooms: 2
- Full bathrooms: 1
- 3/4 bathrooms: 1
Primary bedroom
- Level: Main
Other
- Level: Upper
Other
- Level: Main
Other
- Level: Lower
Dining room
- Level: Main
Kitchen
- Level: Main
Living room
- Level: Main
Heating
- Baseboard, Electric
Cooling
- Ceiling Fan(s)
Appliances
- Included: Appliances Negotiable, Dryer, Refrigerator, Vented Exhaust Fan, Washer, Electric Water Heater, Water Softener, Water Softener Owned
- Laundry: 1st Floor, Gas Dryer Hookup, Electric Dryer Hookup, Laundry Room, Washer Hookup
Features
- Basement: Block,Concrete,Interior Entry,Floor Drain,Partially Finished
- Has fireplace: No
- Fireplace features: None
Interior area
- Total interior livable area: 2,425 sqft
- Finished area below ground: 650
Property
Parking
- Total spaces: 1
- Parking features: 1 Stall, Attached Garage, Workshop in Garage
- Has attached garage: Yes
- Carport spaces: 1
Features
- Levels: Multi/Split
- Patio & porch: Porch
Lot
- Size: 7,492 sqft
- Dimensions: 50 by 150
- Features: Level
Details
- Parcel number: 320030605000000
- Zoning: R-1
- Special conditions: Standard
Construction
Type & style
- Home type: SingleFamily
- Property subtype: Single Family Residence
Materials
- Hardboard Siding
- Roof: Metal
Condition
- Year built: 1915
Utilities & green energy
- Sewer: Public Sewer
- Water: Public
Community & neighborhood
Location
- Region: Cresco
Other
Other facts
- Road surface type: Concrete, Hard Surface Road, Paved
Price history
| Date | Event | Price |
|---|---|---|
| 2/21/2024 | Sold | $115,000-11.5%$47/sqft |
Source: | ||
| 1/29/2024 | Pending sale | $129,900$54/sqft |
Source: | ||
| 1/16/2024 | Listed for sale | $129,900$54/sqft |
Source: | ||
| 1/4/2024 | Pending sale | $129,900$54/sqft |
Source: | ||
| 11/22/2023 | Price change | $129,900-13.1%$54/sqft |
Source: | ||
Public tax history
| Year | Property taxes | Tax assessment |
|---|---|---|
| 2024 | $2,020 +0.3% | $129,990 |
| 2023 | $2,014 +7.5% | $129,990 +22.5% |
| 2022 | $1,874 +3.9% | $106,150 |
Find assessor info on the county website
Neighborhood: 52136
Nearby schools
GreatSchools rating
- 5/10Crestwood Elementary SchoolGrades: K-6Distance: 0.3 mi
- 7/10Crestwood High SchoolGrades: 7-12Distance: 0.4 mi
Schools provided by the listing agent
- Elementary: Howard Winneshiek
- Middle: Howard Winneshiek
- High: Howard Winneshiek
Source: Northeast Iowa Regional BOR. This data may not be complete. We recommend contacting the local school district to confirm school assignments for this home.

Get pre-qualified for a loan
At Zillow Home Loans, we can pre-qualify you in as little as 5 minutes with no impact to your credit score.An equal housing lender. NMLS #10287.

