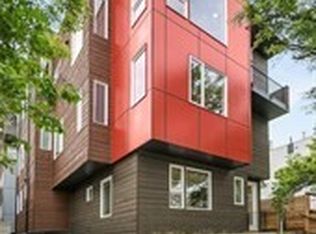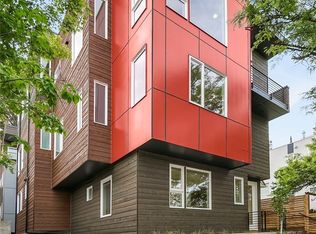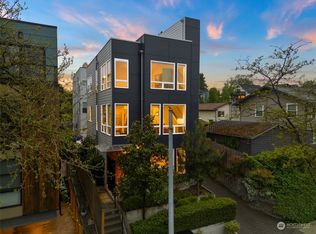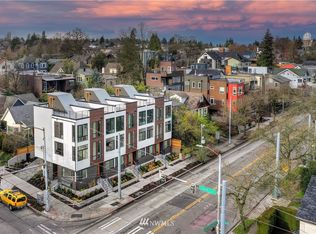Sold
Listed by:
Steve Boyd,
Real Property Associates
Bought with: Realogics Sotheby's Int'l Rlty
$935,000
219 23rd Ave E #A, Seattle, WA 98112
2beds
1,560sqft
Townhouse
Built in 2015
1,197.9 Square Feet Lot
$927,300 Zestimate®
$599/sqft
$4,152 Estimated rent
Home value
$927,300
$853,000 - $1.00M
$4,152/mo
Zestimate® history
Loading...
Owner options
Explore your selling options
What's special
Light-filled modern townhome in the heart of the city. Third floor living space creates the sense of living in nature's canopy with breathtaking views of Mount Rainier, Bellevue, and the Cascades from the living area and large rooftop deck. A well-executed open concept reverse-floor plan features high ceilings and designer finishes throughout, including oak hardwood floors. Sleek island kitchen with Quartz countertops and stainless-steel appliances. Spacious primary suite with walk-in wardrobe and luxury bathroom with heated floors. High-efficiency mini-splits provide comfort year-round. Detached carport, excellent walkability and convenient transit with 8, 11, 43, 48, and G Line all within 2 minutes. Urban living at its best!
Zillow last checked: 8 hours ago
Listing updated: June 30, 2025 at 04:04am
Listed by:
Steve Boyd,
Real Property Associates
Bought with:
Jackie Ramirez, 79883
Realogics Sotheby's Int'l Rlty
Source: NWMLS,MLS#: 2364320
Facts & features
Interior
Bedrooms & bathrooms
- Bedrooms: 2
- Bathrooms: 3
- Full bathrooms: 1
- 3/4 bathrooms: 1
- 1/2 bathrooms: 1
Bedroom
- Level: Lower
Bathroom full
- Level: Lower
Den office
- Level: Lower
Entry hall
- Level: Lower
Utility room
- Level: Lower
Heating
- 90%+ High Efficiency, Ductless, Forced Air, Electric, Natural Gas
Cooling
- Ductless
Appliances
- Included: Dishwasher(s), Disposal, Dryer(s), Refrigerator(s), Stove(s)/Range(s), Washer(s), Garbage Disposal
Features
- Flooring: Ceramic Tile, Engineered Hardwood
- Basement: None
- Has fireplace: No
Interior area
- Total structure area: 1,560
- Total interior livable area: 1,560 sqft
Property
Parking
- Total spaces: 1
- Parking features: Detached Carport
- Carport spaces: 1
Features
- Levels: Multi/Split
- Entry location: Lower
- Patio & porch: Ceramic Tile
- Has view: Yes
- View description: City, Lake, Mountain(s), Territorial
- Has water view: Yes
- Water view: Lake
Lot
- Size: 1,197 sqft
- Features: Fenced-Partially, Rooftop Deck
Details
- Parcel number: 0955000074
- Special conditions: Standard
Construction
Type & style
- Home type: Townhouse
- Property subtype: Townhouse
Materials
- Cement Planked, Wood Siding, Wood Products, Cement Plank
- Foundation: Poured Concrete
- Roof: Flat
Condition
- Year built: 2015
- Major remodel year: 2016
Utilities & green energy
- Electric: Company: Seattle City Light
- Sewer: Sewer Connected, Company: Seattle Public Utilities
- Water: Public, Company: Seattle Public Utilities
Community & neighborhood
Community
- Community features: CCRs
Location
- Region: Seattle
- Subdivision: Capitol Hill
Other
Other facts
- Listing terms: Cash Out,Conventional,FHA,VA Loan
- Cumulative days on market: 7 days
Price history
| Date | Event | Price |
|---|---|---|
| 5/30/2025 | Sold | $935,000+1.1%$599/sqft |
Source: | ||
| 5/7/2025 | Pending sale | $925,000$593/sqft |
Source: | ||
| 5/1/2025 | Listed for sale | $925,000+8.8%$593/sqft |
Source: | ||
| 9/25/2020 | Sold | $850,000-1.2%$545/sqft |
Source: | ||
| 8/16/2020 | Pending sale | $860,000$551/sqft |
Source: COMPASS #1629508 | ||
Public tax history
Tax history is unavailable.
Neighborhood: Capitol Hill
Nearby schools
GreatSchools rating
- 9/10Stevens Elementary SchoolGrades: K-5Distance: 0.8 mi
- 7/10Edmonds S. Meany Middle SchoolGrades: 6-8Distance: 0.1 mi
- 8/10Garfield High SchoolGrades: 9-12Distance: 1.1 mi
Schools provided by the listing agent
- Elementary: Leschi
- Middle: Wash Mid
- High: Garfield High
Source: NWMLS. This data may not be complete. We recommend contacting the local school district to confirm school assignments for this home.

Get pre-qualified for a loan
At Zillow Home Loans, we can pre-qualify you in as little as 5 minutes with no impact to your credit score.An equal housing lender. NMLS #10287.
Sell for more on Zillow
Get a free Zillow Showcase℠ listing and you could sell for .
$927,300
2% more+ $18,546
With Zillow Showcase(estimated)
$945,846


