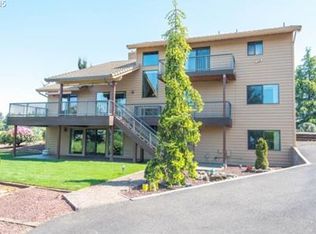Sold
$639,000
21893 S Yeoman Rd, Beavercreek, OR 97004
3beds
1,594sqft
Residential, Single Family Residence
Built in 1967
0.65 Acres Lot
$644,200 Zestimate®
$401/sqft
$2,698 Estimated rent
Home value
$644,200
$612,000 - $676,000
$2,698/mo
Zestimate® history
Loading...
Owner options
Explore your selling options
What's special
Charming ranch-style home situated on over half an acre of wooded paradise. The open concept layout has a seamless flow between the living room, family room, dining area and kitchen, making it perfect for entertaining and everyday living. Interior is flooded with natural light, thanks to many windows throughout. Arched doorways divide the living spaces, adding a touch of architectural appeal. The dining area has sliders that lead out to a spacious deck. Enjoy your morning coffee or host summer barbecues in this serene setting. The kitchen has an island with an eat bar, a pantry, beautiful countertops, and lots of cupboard space. The primary bedroom offers double closets, sliders that open to the backyard, and a private bath with double sinks. Two additional bedrooms and a guest bathroom ensure space for family, guests, or a home office. Step outside into the fantastic fenced backyard, where you'll find a large deck, partially covered to provide shade on sunny days. The garden area allows for growing your own vegetables, while the fire pit creates a cozy ambiance for evening gatherings. A convenient tool shed and large workshop with great storage space for your DIY projects and hobbies. Parking needs are met with a garage that offers additional storage space, as well as RV space. Enjoy convenient access to Hwy 213 and the nearby Stone Creek Golf Club for socializing with friends.
Zillow last checked: 8 hours ago
Listing updated: October 12, 2023 at 10:40am
Listed by:
Nick Shivers 503-389-0821,
Keller Williams PDX Central,
Marcus Winklepleck 503-849-9846,
Keller Williams PDX Central
Bought with:
Marcus Winklepleck, 201227069
Keller Williams PDX Central
Source: RMLS (OR),MLS#: 23010647
Facts & features
Interior
Bedrooms & bathrooms
- Bedrooms: 3
- Bathrooms: 2
- Full bathrooms: 2
- Main level bathrooms: 2
Primary bedroom
- Features: Bathroom, Ceiling Fan, Sliding Doors, Double Closet, Double Sinks, Wallto Wall Carpet
- Level: Main
- Area: 255
- Dimensions: 15 x 17
Bedroom 2
- Features: Closet, Walkin Closet
- Level: Main
- Area: 121
- Dimensions: 11 x 11
Bedroom 3
- Features: Closet, Walkin Closet
- Level: Main
- Area: 99
- Dimensions: 11 x 9
Dining room
- Features: Sliding Doors, Laminate Flooring
- Level: Main
- Area: 120
- Dimensions: 15 x 8
Family room
- Features: Wallto Wall Carpet
- Level: Main
Kitchen
- Features: Dishwasher, Down Draft, Island, Pantry, Free Standing Range, Laminate Flooring
- Level: Main
- Area: 80
- Width: 8
Living room
- Features: Wallto Wall Carpet
- Level: Main
- Area: 483
- Dimensions: 23 x 21
Heating
- Forced Air 90
Cooling
- None
Appliances
- Included: Dishwasher, Down Draft, Free-Standing Range, Electric Water Heater
- Laundry: Laundry Room
Features
- Ceiling Fan(s), Closet, Walk-In Closet(s), Kitchen Island, Pantry, Bathroom, Double Closet, Double Vanity, Cook Island
- Flooring: Laminate, Wall to Wall Carpet
- Doors: Sliding Doors
- Windows: Double Pane Windows
- Basement: Crawl Space
Interior area
- Total structure area: 1,594
- Total interior livable area: 1,594 sqft
Property
Parking
- Total spaces: 2
- Parking features: Driveway, RV Access/Parking, RV Boat Storage, Attached
- Attached garage spaces: 2
- Has uncovered spaces: Yes
Features
- Levels: One
- Stories: 1
- Patio & porch: Covered Deck, Deck, Porch
- Exterior features: Fire Pit, Garden, Yard
- Fencing: Fenced
Lot
- Size: 0.65 Acres
- Features: Level, Trees, Wooded, SqFt 20000 to Acres1
Details
- Additional structures: RVBoatStorage, ToolShed
- Parcel number: 00894090
Construction
Type & style
- Home type: SingleFamily
- Architectural style: Ranch
- Property subtype: Residential, Single Family Residence
Materials
- Cement Siding, T111 Siding
- Foundation: Concrete Perimeter
- Roof: Composition
Condition
- Resale
- New construction: No
- Year built: 1967
Utilities & green energy
- Gas: Gas
- Sewer: Septic Tank
- Water: Public
Community & neighborhood
Location
- Region: Beavercreek
Other
Other facts
- Listing terms: Cash,Conventional,FHA,VA Loan
- Road surface type: Paved
Price history
| Date | Event | Price |
|---|---|---|
| 10/12/2023 | Sold | $639,000-0.9%$401/sqft |
Source: | ||
| 9/15/2023 | Pending sale | $645,000$405/sqft |
Source: | ||
| 9/13/2023 | Price change | $645,000-3%$405/sqft |
Source: | ||
| 8/31/2023 | Listed for sale | $665,000$417/sqft |
Source: | ||
| 8/9/2023 | Pending sale | $665,000$417/sqft |
Source: | ||
Public tax history
| Year | Property taxes | Tax assessment |
|---|---|---|
| 2025 | $4,116 +11.9% | $264,836 +3% |
| 2024 | $3,679 +2.4% | $257,123 +3% |
| 2023 | $3,594 +6.9% | $249,634 +3% |
Find assessor info on the county website
Neighborhood: 97004
Nearby schools
GreatSchools rating
- 3/10Beavercreek Elementary SchoolGrades: K-5Distance: 0 mi
- 4/10Ogden Middle SchoolGrades: 6-8Distance: 5.4 mi
- 8/10Oregon City High SchoolGrades: 9-12Distance: 3 mi
Schools provided by the listing agent
- Elementary: Beavercreek
- High: Oregon City
Source: RMLS (OR). This data may not be complete. We recommend contacting the local school district to confirm school assignments for this home.
Get a cash offer in 3 minutes
Find out how much your home could sell for in as little as 3 minutes with a no-obligation cash offer.
Estimated market value$644,200
Get a cash offer in 3 minutes
Find out how much your home could sell for in as little as 3 minutes with a no-obligation cash offer.
Estimated market value
$644,200
