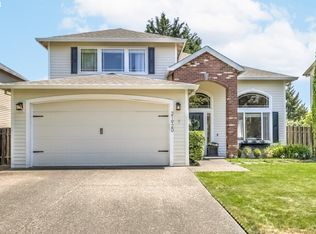Home is currently for sale, will remove for sale listing as soon as lease is signed. Nestled in a quiet, sought-after neighborhood, this traditional Craftsman-style home offers timeless character and modern comfort. Backing directly to the serene greenery of Ibach Park, the home features a fully fenced backyard complete with raised garden beds, a spacious patio for entertaining, and direct park views, perfect for nature lovers and outdoor enthusiasts. The main level boasts a versatile layout with an office, a formal dining room, and a welcoming living room. The family room, warmed by a gas fireplace and filled with natural light from large windows, offers picturesque views of the park. The open kitchen is a chef's dream, featuring hardwood floors, quartz countertops, a central island with a cooktop and eating bar, and pantry with a coffee bar. Upstairs, the expansive primary suite includes a walk-in closet and a luxurious ensuite bathroom with granite counters, a soaking tub, and a separate shower. Two additional bedrooms and a large bonus room, ideal as a fourth bedroom, media room, or playroom, offer flexible living space, complete with abundant storage and wall-to-wall carpet. A 2 car garage with extra storage rounds out this beautifully maintained home. Whether you're entertaining, working from home, or simply relaxing, this property offers the perfect blend of comfort, functionality, and natural beauty. Owner pays for water and regular landscaping. Renter covers electricity, gas, cable, internet, and garbage. Lease duration is negotiable.
This property is off market, which means it's not currently listed for sale or rent on Zillow. This may be different from what's available on other websites or public sources.
