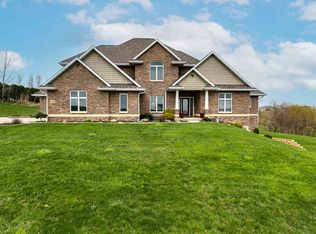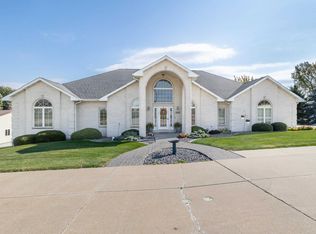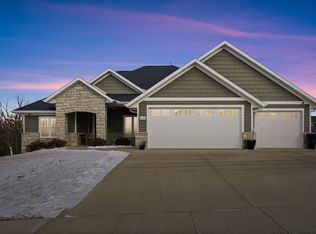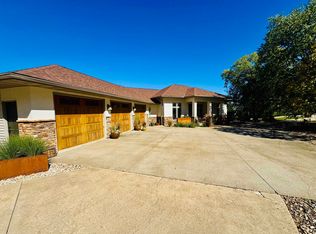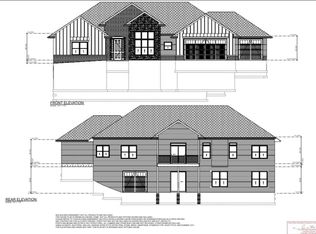Your palace awaits! Feel like royalty as you step into the grand entry with marble floors and decadent finishes throughout. Retreat to the office with French doors and a large window, filling the room with the warmth of natural light. The kitchen is a culinary dream with top of the line appliances, granite counters, a must have hidden pantry and built in dinette over looking the pool. The covered deck invites you to enjoy the peaceful and private setting. Host a dinner party in the formal dining room with custom trey ceiling. Relax in the living room with impressive 18' ceilings and floor to ceiling fireplace. The primary suite is not only elegant but also offers a spa like bath, with tub, shower and heated floors. The upstairs has 2 more bedrooms along with a bonus room and office space. The lower level has a spacious living area and plenty of room for guests wanting to stay awhile longer. There is an additional staircase leading to the exterior, ideal for a home business. Warmer weather will have you spending your days lounging on the patio or swimming in the pool. This home is truly remarkable!
For sale
$989,000
2189 Tuscany Ridge Dr, Asbury, IA 52002
3beds
5,087sqft
Est.:
SINGLE FAMILY - DETACHED
Built in 2015
1 Acres Lot
$934,100 Zestimate®
$194/sqft
$-- HOA
What's special
Floor to ceiling fireplaceCovered deckOffice spaceHeated floorsGranite countersHidden pantryMarble floors
- 112 days |
- 858 |
- 12 |
Zillow last checked: 8 hours ago
Listing updated: January 02, 2026 at 06:41am
Listed by:
Scherr Real Estate Team Cell:563-564-1612,
Ruhl & Ruhl Realtors
Source: East Central Iowa AOR,MLS#: 153173
Tour with a local agent
Facts & features
Interior
Bedrooms & bathrooms
- Bedrooms: 3
- Bathrooms: 5
- Full bathrooms: 3
- 1/2 bathrooms: 2
- Main level bedrooms: 1
Rooms
- Room types: Master Bathroom
Bedroom 1
- Level: Main
- Area: 224
- Dimensions: 16 x 14
Bedroom 2
- Level: Upper
- Area: 150
- Dimensions: 15 x 10
Bedroom 3
- Level: Upper
- Area: 168
- Dimensions: 14 x 12
Dining room
- Level: Main
- Area: 168
- Dimensions: 14 x 12
Family room
- Level: Lower
- Area: 357
- Dimensions: 21 x 17
Kitchen
- Level: Main
- Area: 336
- Dimensions: 21 x 16
Living room
- Level: Main
- Area: 342
- Dimensions: 19 x 18
Heating
- Forced Air
Cooling
- Central Air
Appliances
- Included: Range/Oven, Dishwasher, Microwave
- Laundry: Main Level
Features
- Windows: Window Treatments
- Basement: Full
- Has fireplace: Yes
- Fireplace features: Living Room
Interior area
- Total structure area: 5,087
- Total interior livable area: 5,087 sqft
- Finished area above ground: 3,237
Property
Parking
- Total spaces: 3
- Parking features: Attached - 3+
- Attached garage spaces: 3
- Details: Garage Feature: Cabinets, Staircase to Basement
Features
- Levels: One and One Half
- Stories: 1
- Patio & porch: Patio, Deck
- Has private pool: Yes
- Pool features: Outdoor Pool
Lot
- Size: 1 Acres
Details
- Parcel number: 0923101003
- Zoning: Residential
Construction
Type & style
- Home type: SingleFamily
- Property subtype: SINGLE FAMILY - DETACHED
Materials
- Brick, Stone, Vinyl Siding, Brown Siding, Tan Siding
- Foundation: Concrete Perimeter
- Roof: Asp/Composite Shngl
Condition
- New construction: No
- Year built: 2015
Utilities & green energy
- Gas: Gas
- Sewer: Public Sewer
- Water: Public
Community & HOA
Location
- Region: Asbury
Financial & listing details
- Price per square foot: $194/sqft
- Tax assessed value: $743,600
- Annual tax amount: $9,780
- Date on market: 10/3/2025
- Cumulative days on market: 197 days
- Listing terms: Cash,Financing
Estimated market value
$934,100
$887,000 - $981,000
$5,352/mo
Price history
Price history
| Date | Event | Price |
|---|---|---|
| 10/3/2025 | Listed for sale | $989,000$194/sqft |
Source: | ||
| 10/1/2025 | Listing removed | $989,000$194/sqft |
Source: | ||
| 7/8/2025 | Listed for sale | $989,000$194/sqft |
Source: | ||
| 5/8/2025 | Listing removed | $989,000$194/sqft |
Source: | ||
| 2/28/2025 | Listed for sale | $989,000+2943.1%$194/sqft |
Source: | ||
Public tax history
Public tax history
| Year | Property taxes | Tax assessment |
|---|---|---|
| 2024 | $9,780 -3.6% | $743,600 +1.4% |
| 2023 | $10,146 +4.7% | $733,100 +20.4% |
| 2022 | $9,694 +0.3% | $609,050 |
Find assessor info on the county website
BuyAbility℠ payment
Est. payment
$5,121/mo
Principal & interest
$3835
Property taxes
$940
Home insurance
$346
Climate risks
Neighborhood: 52002
Nearby schools
GreatSchools rating
- 9/10John Kennedy Elementary SchoolGrades: PK-5Distance: 4.8 mi
- 6/10Eleanor Roosevelt Middle SchoolGrades: 6-8Distance: 3.3 mi
- 4/10Hempstead High SchoolGrades: 9-12Distance: 4.3 mi
Schools provided by the listing agent
- Elementary: Kennedy
- Middle: E. Roosevelt Middle
- High: S. Hempstead
Source: East Central Iowa AOR. This data may not be complete. We recommend contacting the local school district to confirm school assignments for this home.
