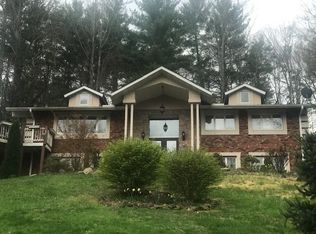Gorgeous like new home w/it all! Located in a fabulous East Asheville location w/a charming setting that boasts beautiful mountain & pastoral views, soothing sounds from the babbling bull creek & 2+ acres of level "self sustainable" grounds w/abundant garden space. The possibilities are truly endless including, an income producing opportunity w/a fully functional Airbnb & separate entrance. Be welcomed in to a bold, sophisticated open floor plan w/refreshing natural light throughout. Upscale features include a cozy fireplace, recessed & custom lighting, classy kitchen w/granite counters, stainless appliances & breakfast/entertaining bar, large dining room, master on main w/trey ceilings & a luxury bath, 3 additional BR's & bonus room upstairs, massive UF basement space & attic for storage. Fabulous outdoor living space w/a covered rocking chair front porch to soak up the views & amazing screened-in deck overlooking the creek. Barn & chicken coop on property as well! Don't miss out!
This property is off market, which means it's not currently listed for sale or rent on Zillow. This may be different from what's available on other websites or public sources.
