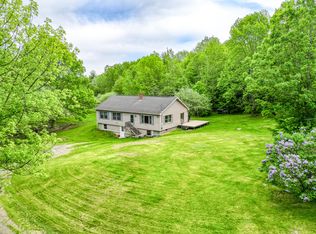Closed
$307,000
2189 Middle Road, Sidney, ME 04330
3beds
1,409sqft
Single Family Residence
Built in 1976
1.01 Acres Lot
$318,500 Zestimate®
$218/sqft
$2,106 Estimated rent
Home value
$318,500
Estimated sales range
Not available
$2,106/mo
Zestimate® history
Loading...
Owner options
Explore your selling options
What's special
If you've been dreaming of your first home, this is your chance! This welcoming 3-bedroom, 2-bath split-level is the ideal place to put down roots. Thoughtfully designed with space for both relaxing and entertaining, it features a bright living area, a functional kitchen with plenty of cabinet space, and a cozy dining area.
On the same level, you will find three comfortable bedrooms and a full bath—just the right setup for growing families, roommates, or your home office needs. The lower level adds a possibility of a second living space and another full bath, offering flexibility for a playroom, home gym, or weekend movie nights.
A 1-car garage makes life even easier with extra storage and protection from the elements. The backyard is perfect for BBQs, pets, or just enjoying a sunny day.
Start building equity and creating memories—this home is the perfect first step. Schedule your tour today!
Zillow last checked: 8 hours ago
Listing updated: June 20, 2025 at 06:55am
Listed by:
Coldwell Banker Realty 603-334-1900
Bought with:
Better Homes & Gardens Real Estate/The Masiello Group
Source: Maine Listings,MLS#: 1621076
Facts & features
Interior
Bedrooms & bathrooms
- Bedrooms: 3
- Bathrooms: 2
- Full bathrooms: 2
Bedroom 1
- Level: First
Bedroom 2
- Level: First
Bedroom 3
- Level: First
Dining room
- Level: First
Kitchen
- Level: First
Living room
- Level: First
Heating
- Baseboard, Hot Water
Cooling
- Heat Pump
Appliances
- Included: Dishwasher, Dryer, Microwave, Gas Range, Refrigerator, Washer
Features
- Flooring: Carpet, Laminate, Tile
- Basement: Interior Entry,Full
- Has fireplace: No
Interior area
- Total structure area: 1,409
- Total interior livable area: 1,409 sqft
- Finished area above ground: 1,332
- Finished area below ground: 77
Property
Parking
- Total spaces: 1
- Parking features: Paved, 5 - 10 Spaces
- Garage spaces: 1
Lot
- Size: 1.01 Acres
- Features: Near Shopping, Near Turnpike/Interstate, Rural, Open Lot, Landscaped
Details
- Additional structures: Shed(s)
- Parcel number: SIDNM065L026
- Zoning: Rural
- Other equipment: Cable
Construction
Type & style
- Home type: SingleFamily
- Architectural style: Raised Ranch,Split Level
- Property subtype: Single Family Residence
Materials
- Wood Frame, Vinyl Siding
- Roof: Metal
Condition
- Year built: 1976
Utilities & green energy
- Electric: Circuit Breakers
- Sewer: Private Sewer
- Water: Private
Community & neighborhood
Location
- Region: Sidney
Other
Other facts
- Road surface type: Paved
Price history
| Date | Event | Price |
|---|---|---|
| 6/18/2025 | Sold | $307,000+2.3%$218/sqft |
Source: | ||
| 5/30/2025 | Pending sale | $300,000$213/sqft |
Source: | ||
| 5/9/2025 | Contingent | $300,000$213/sqft |
Source: | ||
| 5/2/2025 | Listed for sale | $300,000+22.4%$213/sqft |
Source: | ||
| 11/12/2021 | Sold | $245,000+2.1%$174/sqft |
Source: | ||
Public tax history
Tax history is unavailable.
Find assessor info on the county website
Neighborhood: 04330
Nearby schools
GreatSchools rating
- 9/10James H Bean SchoolGrades: PK-5Distance: 3.3 mi
- 7/10Messalonskee Middle SchoolGrades: 6-8Distance: 11.1 mi
- 7/10Messalonskee High SchoolGrades: 9-12Distance: 11.4 mi

Get pre-qualified for a loan
At Zillow Home Loans, we can pre-qualify you in as little as 5 minutes with no impact to your credit score.An equal housing lender. NMLS #10287.
