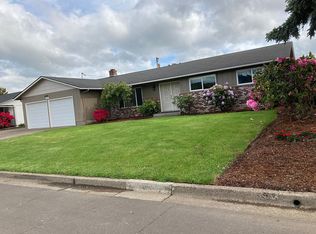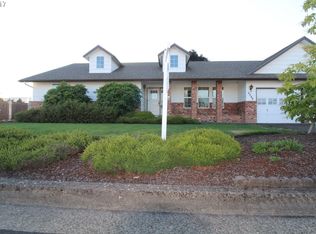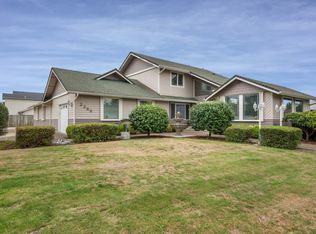Absolutely beautifully remodeled home in sought-after Hayden Bridge! Warm, light+bright, brand new kitchen w/ walnut soft close cabs, quartz, SS app, hardwoods. Brand new hardie board siding and int/ext paint, new wood doors/trim, vinyl windows. Forced air/AC, new water heater, roof 2 years old, underground sprinklers. Extended *covered* RV parking, lrg lot, shed/shop in back. GREAT neighborhood with wide streets, close to walking trails, schools, hospitals, parks. Rare gem! Open House Sun 12-3!
This property is off market, which means it's not currently listed for sale or rent on Zillow. This may be different from what's available on other websites or public sources.



