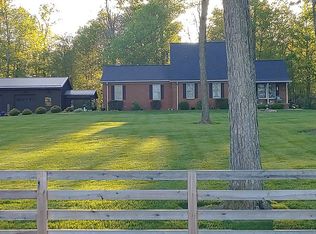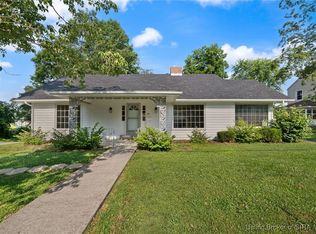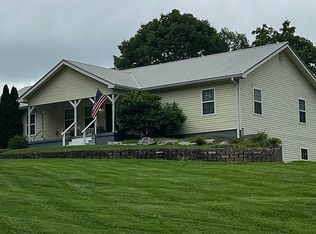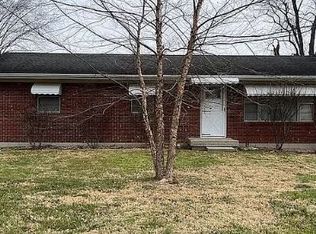Sold for $245,000 on 09/11/24
$245,000
2189 Colonial Drive NW, Corydon, IN 47112
4beds
1,727sqft
Single Family Residence
Built in 1997
0.25 Acres Lot
$251,500 Zestimate®
$142/sqft
$2,065 Estimated rent
Home value
$251,500
Estimated sales range
Not available
$2,065/mo
Zestimate® history
Loading...
Owner options
Explore your selling options
What's special
"Welcome home! This beautiful bi-level home is conveniently located in a quiet friendly neighborhood next to shopping, eateries, doctors, & the hospital for your peace of mind. It's in move-in condition with professionally cleaned carpets & neutral colors throughout. The large living room has vaulted ceilings & it flows right into the eat-in kitchen. The kitchen was professionally updated in 2018 with granite counter tops, an under mount sink for easy clean up, crisp white cabinetry, and ceramic tile flooring. The second floor also offers 3 bedrooms and 1 full bath. The sellers are utilizing the downstairs as a massive 4th bedroom but it can easily be used as a second family room if preferred. The downstairs level also has a full bath, laundry room, & access to the 2- car attached garage! You will simply love the oversized backyard that comes with a 12'x20' shed with a roll up door. The sellers are relocating so quick possession is available! Don't let this one slip by. Schedule your showing today before it's gone!"
Zillow last checked: 8 hours ago
Listing updated: September 12, 2024 at 01:31pm
Listed by:
Jamie Reading,
RE/MAX Advantage
Bought with:
Lori S Short, RB14007289
The Short-Bates Realty Group
Source: SIRA,MLS#: 202409793 Originating MLS: Southern Indiana REALTORS Association
Originating MLS: Southern Indiana REALTORS Association
Facts & features
Interior
Bedrooms & bathrooms
- Bedrooms: 4
- Bathrooms: 2
- Full bathrooms: 2
Primary bedroom
- Level: First
Bedroom
- Level: Second
Bedroom
- Level: Second
Bedroom
- Level: Second
Family room
- Level: Second
Other
- Level: First
Other
- Level: Second
Kitchen
- Level: Second
Other
- Description: Laundry
- Level: First
Heating
- Forced Air
Cooling
- Central Air
Appliances
- Included: Dishwasher, Disposal, Microwave, Oven, Range, Refrigerator
- Laundry: Main Level, Laundry Room
Features
- Ceramic Bath, Ceiling Fan(s), Eat-in Kitchen, Bath in Primary Bedroom, Main Level Primary, Open Floorplan, Pantry, Utility Room, Vaulted Ceiling(s), Walk-In Closet(s), Window Treatments
- Windows: Blinds
- Has basement: No
- Has fireplace: No
Interior area
- Total structure area: 1,727
- Total interior livable area: 1,727 sqft
- Finished area above ground: 1,727
- Finished area below ground: 0
Property
Parking
- Total spaces: 2
- Parking features: Attached, Garage, Garage Door Opener
- Attached garage spaces: 2
- Has uncovered spaces: Yes
Features
- Levels: Two
- Stories: 2
- Patio & porch: Deck, Porch
- Exterior features: Deck, Landscaping, Paved Driveway, Porch
Lot
- Size: 0.25 Acres
- Features: Cul-De-Sac
Details
- Additional structures: Shed(s)
- Parcel number: 310924379004000007
- Zoning: Residential
- Zoning description: Residential
Construction
Type & style
- Home type: SingleFamily
- Architectural style: Bi-Level
- Property subtype: Single Family Residence
Materials
- Brick, Frame, Vinyl Siding
- Foundation: Slab
- Roof: Shingle
Condition
- Resale
- New construction: No
- Year built: 1997
Utilities & green energy
- Sewer: Public Sewer
- Water: Connected, Public
Community & neighborhood
Community
- Community features: Sidewalks
Location
- Region: Corydon
- Subdivision: Homestead Manor
Other
Other facts
- Listing terms: Cash,Conventional,FHA,VA Loan
- Road surface type: Paved
Price history
| Date | Event | Price |
|---|---|---|
| 9/11/2024 | Sold | $245,000-5.7%$142/sqft |
Source: | ||
| 8/15/2024 | Pending sale | $259,900$150/sqft |
Source: | ||
| 8/2/2024 | Listed for sale | $259,900-1.9%$150/sqft |
Source: | ||
| 8/1/2024 | Listing removed | -- |
Source: Owner | ||
| 7/1/2024 | Listed for sale | $265,000+102.3%$153/sqft |
Source: Owner | ||
Public tax history
| Year | Property taxes | Tax assessment |
|---|---|---|
| 2024 | $1,045 -2.1% | $215,200 +9.1% |
| 2023 | $1,068 +14.1% | $197,300 +4.9% |
| 2022 | $936 +13.1% | $188,100 +13.7% |
Find assessor info on the county website
Neighborhood: 47112
Nearby schools
GreatSchools rating
- 7/10Corydon Intermediate SchoolGrades: 4-6Distance: 2.2 mi
- 8/10Corydon Central Jr High SchoolGrades: 7-8Distance: 2.2 mi
- 6/10Corydon Central High SchoolGrades: 9-12Distance: 2.2 mi

Get pre-qualified for a loan
At Zillow Home Loans, we can pre-qualify you in as little as 5 minutes with no impact to your credit score.An equal housing lender. NMLS #10287.



