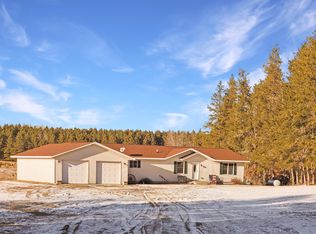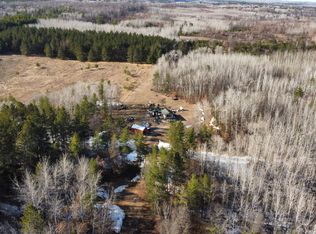Closed
$708,500
2189 8th St SW, Backus, MN 56435
5beds
3,606sqft
Single Family Residence
Built in 2006
80.72 Acres Lot
$737,400 Zestimate®
$196/sqft
$3,309 Estimated rent
Home value
$737,400
$634,000 - $848,000
$3,309/mo
Zestimate® history
Loading...
Owner options
Explore your selling options
What's special
Inspiring 80 acre hobby farm just minutes from Pine River, Minnesota and the Whitefish chain of lakes. You will love the panoramic views, three bedroom & three bath main home with fresh updates, in-floor heat, out door wood boiler, country kitchen, main floor primary suite, attached finished garage, two bedroom, one bath year round guest home, green house, 36x50 shop, 48x36 horse barn with tack room, 6 stalls, and chicken coop.
Zillow last checked: 8 hours ago
Listing updated: September 20, 2023 at 09:29am
Listed by:
Adam Kalenberg 218-330-9066,
Northland Sotheby's International Realty,
Jacqueline Kalenberg 507-254-9958
Bought with:
Amanda Cline
Central MN Realty LLC
Source: NorthstarMLS as distributed by MLS GRID,MLS#: 6415624
Facts & features
Interior
Bedrooms & bathrooms
- Bedrooms: 5
- Bathrooms: 4
- Full bathrooms: 2
- 3/4 bathrooms: 1
- 1/2 bathrooms: 1
Bedroom 1
- Level: Main
- Area: 187.5 Square Feet
- Dimensions: 12.5x15
Bedroom 2
- Level: Main
- Area: 110 Square Feet
- Dimensions: 10x11
Bedroom 3
- Level: Main
- Area: 120 Square Feet
- Dimensions: 10x12
Dining room
- Level: Main
- Area: 84 Square Feet
- Dimensions: 7x12
Family room
- Level: Lower
- Area: 215 Square Feet
- Dimensions: 10x21.5
Kitchen
- Level: Main
- Area: 252 Square Feet
- Dimensions: 14x18
Laundry
- Level: Main
- Area: 116 Square Feet
- Dimensions: 8x14.5
Living room
- Level: Main
- Area: 308 Square Feet
- Dimensions: 14x22
Office
- Level: Lower
- Area: 117 Square Feet
- Dimensions: 9x13
Heating
- Forced Air, Fireplace(s), Radiant Floor, Outdoor Furnace, Wood Stove
Cooling
- Central Air
Appliances
- Included: Cooktop, Dishwasher, Dryer, Microwave, Range, Refrigerator, Washer
Features
- Basement: Crawl Space,Daylight,Finished,Partial,Concrete,Walk-Out Access
- Number of fireplaces: 1
- Fireplace features: Electric, Living Room, Wood Burning
Interior area
- Total structure area: 3,606
- Total interior livable area: 3,606 sqft
- Finished area above ground: 2,086
- Finished area below ground: 1,520
Property
Parking
- Total spaces: 10
- Parking features: Attached, Gravel, Garage Door Opener
- Attached garage spaces: 10
- Has uncovered spaces: Yes
- Details: Garage Dimensions (24x24)
Accessibility
- Accessibility features: None
Features
- Levels: One
- Stories: 1
- Pool features: None
- Fencing: Partial,Wire,Wood
Lot
- Size: 80.72 Acres
- Dimensions: 1320 x 2640
- Topography: High Ground,Pasture
Details
- Additional structures: Barn(s), Greenhouse, Guest House, Loafing Shed, Other
- Foundation area: 1692
- Additional parcels included: 020181300
- Parcel number: 020181200
- Zoning description: Residential-Single Family
- Horse amenities: Tack Room
Construction
Type & style
- Home type: SingleFamily
- Property subtype: Single Family Residence
Materials
- Brick/Stone, Log Siding
- Roof: Asphalt
Condition
- Age of Property: 17
- New construction: No
- Year built: 2006
Utilities & green energy
- Gas: Electric, Propane, Wood
- Sewer: Other, Private Sewer, Tank with Drainage Field
- Water: Drilled, Other, Well
Community & neighborhood
Location
- Region: Backus
HOA & financial
HOA
- Has HOA: No
Other
Other facts
- Road surface type: Unimproved
Price history
| Date | Event | Price |
|---|---|---|
| 9/19/2023 | Sold | $708,500-5.5%$196/sqft |
Source: | ||
| 8/25/2023 | Pending sale | $749,900$208/sqft |
Source: | ||
| 8/18/2023 | Listing removed | -- |
Source: | ||
| 8/11/2023 | Listed for sale | $749,900+50%$208/sqft |
Source: | ||
| 12/4/2020 | Sold | $500,000+122.8%$139/sqft |
Source: Public Record Report a problem | ||
Public tax history
| Year | Property taxes | Tax assessment |
|---|---|---|
| 2024 | $1,976 +2.8% | $537,700 |
| 2023 | $1,922 -12.3% | $537,700 +2.5% |
| 2022 | $2,192 +2% | $524,500 +29.7% |
Find assessor info on the county website
Neighborhood: 56435
Nearby schools
GreatSchools rating
- 4/10Pine River-Backus Elementary SchoolGrades: PK-6Distance: 3.4 mi
- 5/10Pine River-Backus High SchoolGrades: 7-12Distance: 3.4 mi

Get pre-qualified for a loan
At Zillow Home Loans, we can pre-qualify you in as little as 5 minutes with no impact to your credit score.An equal housing lender. NMLS #10287.

