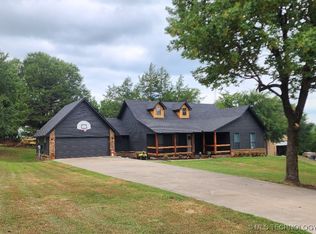Sold for $130,000
$130,000
21885 W 1st St, Howe, OK 74940
3beds
1,216sqft
Manufactured Home, Single Family Residence
Built in 2007
0.4 Acres Lot
$132,000 Zestimate®
$107/sqft
$756 Estimated rent
Home value
$132,000
Estimated sales range
Not available
$756/mo
Zestimate® history
Loading...
Owner options
Explore your selling options
What's special
Well-maintained and move-in ready! This 3-bedroom, 2-bath home sits on a spacious ±0.4-acre lot with a park-like feel, just a short distance to the Howe ball field and under 10 minutes to Wister Lake! A new roof was installed in 2019, and recent updates over the past two years include a new HVAC system, waterproof wood laminate flooring, carpet in the living room, fresh interior paint, new microwave, new front and back porches, and French drains along the back. The master bathroom has also been completely remodeled with new flooring, subfloor, cabinetry, and a walk-in shower. The master bedroom features two walk in closets for plenty of storage space.
Outside, you’ll find newly planted shade trees for future comfort, an outbuilding for extra storage, a concrete driveway with covered parking, and natural gas available at the road. This one is truly a gem—don’t miss it!
Zillow last checked: 8 hours ago
Listing updated: July 02, 2025 at 12:17pm
Listed by:
Lindsey Cooper 918-315-0391,
O'Neal Real Estate-Poteau
Bought with:
Roberts Realty Partners, SA00092585
Keller Williams Platinum Realty
Source: Western River Valley BOR,MLS#: 1080102Originating MLS: Fort Smith Board of Realtors
Facts & features
Interior
Bedrooms & bathrooms
- Bedrooms: 3
- Bathrooms: 2
- Full bathrooms: 2
Heating
- Central
Cooling
- Central Air, Electric
Appliances
- Included: Some Electric Appliances, Dishwasher, Electric Water Heater, Plumbed For Ice Maker
- Laundry: Electric Dryer Hookup, Washer Hookup, Dryer Hookup
Features
- Ceiling Fan(s), Eat-in Kitchen, Split Bedrooms, Walk-In Closet(s)
- Flooring: Carpet, Laminate, Simulated Wood
- Has basement: No
- Has fireplace: No
Interior area
- Total interior livable area: 1,216 sqft
Property
Parking
- Total spaces: 2
- Parking features: Detached Carport
- Has carport: Yes
- Covered spaces: 2
Features
- Levels: One
- Stories: 1
- Patio & porch: Deck
- Exterior features: Concrete Driveway
- Fencing: Partial
Lot
- Size: 0.40 Acres
- Features: Cleared, City Lot
Details
- Additional structures: Outbuilding
- Parcel number: K00100076000000200
- Special conditions: None
Construction
Type & style
- Home type: MobileManufactured
- Property subtype: Manufactured Home, Single Family Residence
Materials
- Brick, Vinyl Siding
- Foundation: Brick/Mortar
- Roof: Architectural,Shingle
Condition
- Year built: 2007
Utilities & green energy
- Sewer: Public Sewer
- Water: Public
- Utilities for property: Electricity Available, Natural Gas Available, Sewer Available, Water Available
Community & neighborhood
Security
- Security features: Smoke Detector(s)
Location
- Region: Howe
- Subdivision: Howe Main Town
Other
Other facts
- Road surface type: Paved
Price history
| Date | Event | Price |
|---|---|---|
| 7/2/2025 | Sold | $130,000+0.1%$107/sqft |
Source: Western River Valley BOR #1080102 Report a problem | ||
| 6/12/2025 | Pending sale | $129,900$107/sqft |
Source: Western River Valley BOR #1080102 Report a problem | ||
| 4/10/2025 | Listed for sale | $129,900+392.9%$107/sqft |
Source: Western River Valley BOR #1080102 Report a problem | ||
| 2/22/2022 | Sold | $26,355$22/sqft |
Source: Public Record Report a problem | ||
Public tax history
| Year | Property taxes | Tax assessment |
|---|---|---|
| 2024 | $489 -15.9% | $6,653 -13.6% |
| 2023 | $581 | $7,699 +909% |
| 2022 | -- | $763 -84.1% |
Find assessor info on the county website
Neighborhood: 74940
Nearby schools
GreatSchools rating
- 6/10Howe Elementary SchoolGrades: PK-8Distance: 0.7 mi
- 5/10Howe High SchoolGrades: 9-12Distance: 0.7 mi
Schools provided by the listing agent
- Elementary: Howe
- Middle: Howe
- High: Howe
- District: Howe
Source: Western River Valley BOR. This data may not be complete. We recommend contacting the local school district to confirm school assignments for this home.
