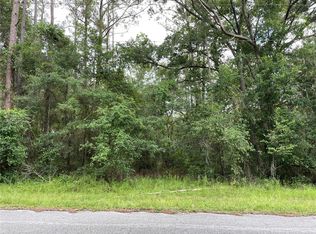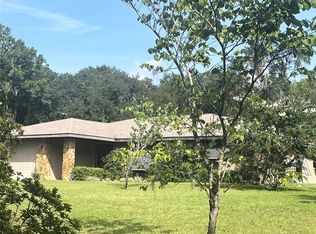Sold for $489,000
$489,000
21884 SW 88th Lane Rd, Dunnellon, FL 34431
4beds
2,731sqft
Single Family Residence
Built in 1992
1.08 Acres Lot
$487,000 Zestimate®
$179/sqft
$2,961 Estimated rent
Home value
$487,000
$433,000 - $545,000
$2,961/mo
Zestimate® history
Loading...
Owner options
Explore your selling options
What's special
Don't miss out on this stunning 3-bedroom, 2-bathroom pool home nestled on over an acre of land! The pool area is fully screened and features a beautiful paver patio. The home also boasts a versatile office with a small closet, perfect for use as a 4th bedroom. The owner has made numerous upgrades, including a modern kitchen with granite countertops, a brand-new refrigerator, a one-year-old dishwasher, and an induction range. Additional updates include new windows (2019), A/C (2022), pool filter and pump (2019), and luxury vinyl flooring throughout with tile in the wet areas. The kitchen is complete with a breakfast bar and island, adding both style and functionality. Outside, you'll find a detached 2-car garage, set up as a workshop with hot and cold running water, as well as a tool shed and potting bench with running water for all your gardening need. Access to Rainbow River thru Owner Private Park.
Zillow last checked: 8 hours ago
Listing updated: August 04, 2025 at 06:33am
Listing Provided by:
Tom Reilly 352-362-2303,
COLDWELL BANKER RIVERLAND RLTY 352-489-4511,
Glenn Moore 352-266-8230,
COLDWELL BANKER RIVERLAND RLTY
Bought with:
Jeannine Plummer, 3425025
CRYSTAL SNOOK REAL ESTATE
Source: Stellar MLS,MLS#: OM698956 Originating MLS: Ocala - Marion
Originating MLS: Ocala - Marion

Facts & features
Interior
Bedrooms & bathrooms
- Bedrooms: 4
- Bathrooms: 2
- Full bathrooms: 2
Primary bedroom
- Features: Walk-In Closet(s)
- Level: First
- Area: 364 Square Feet
- Dimensions: 13x28
Bedroom 1
- Features: Built-in Closet
- Level: First
- Area: 154 Square Feet
- Dimensions: 11x14
Bedroom 2
- Features: Built-in Closet
- Level: First
- Area: 168 Square Feet
- Dimensions: 12x14
Bedroom 3
- Features: Built-in Closet
- Level: First
- Area: 140 Square Feet
- Dimensions: 10x14
Balcony porch lanai
- Level: First
- Area: 340 Square Feet
- Dimensions: 34x10
Dinette
- Level: First
- Area: 80 Square Feet
- Dimensions: 8x10
Family room
- Level: First
- Area: 567 Square Feet
- Dimensions: 21x27
Kitchen
- Level: First
- Area: 196 Square Feet
- Dimensions: 14x14
Laundry
- Level: First
- Area: 72 Square Feet
- Dimensions: 8x9
Living room
- Level: First
- Area: 255 Square Feet
- Dimensions: 15x17
Heating
- Central, Electric
Cooling
- Central Air
Appliances
- Included: Dishwasher, Microwave, Range, Refrigerator
- Laundry: Inside
Features
- Cathedral Ceiling(s), Ceiling Fan(s), Eating Space In Kitchen, Open Floorplan, Solid Surface Counters, Split Bedroom, Walk-In Closet(s)
- Flooring: Ceramic Tile, Luxury Vinyl
- Doors: Sliding Doors
- Windows: Window Treatments
- Has fireplace: Yes
- Fireplace features: Wood Burning
Interior area
- Total structure area: 4,154
- Total interior livable area: 2,731 sqft
Property
Parking
- Total spaces: 4
- Parking features: Garage - Attached
- Attached garage spaces: 4
Features
- Levels: One
- Stories: 1
- Exterior features: Irrigation System, Rain Gutters
- Has private pool: Yes
- Pool features: Gunite, In Ground, Screen Enclosure
- Waterfront features: River Access
- Body of water: RAINBOW RIVER
Lot
- Size: 1.08 Acres
- Dimensions: 215 x 219
Details
- Additional structures: Workshop
- Parcel number: 3295148015
- Zoning: A1
- Special conditions: None
Construction
Type & style
- Home type: SingleFamily
- Property subtype: Single Family Residence
Materials
- Block, Stucco
- Foundation: Slab
- Roof: Shingle
Condition
- New construction: No
- Year built: 1992
Utilities & green energy
- Sewer: Septic Tank
- Water: Well
- Utilities for property: BB/HS Internet Available, Electricity Connected
Community & neighborhood
Community
- Community features: River, Water Access, Clubhouse, Deed Restrictions, Pool, Restaurant, Tennis Court(s)
Location
- Region: Dunnellon
- Subdivision: RAINBOW SPRINGS WOODLANDS
HOA & financial
HOA
- Has HOA: Yes
- HOA fee: $20 monthly
- Amenities included: Clubhouse, Fitness Center, Pickleball Court(s)
- Services included: Community Pool
- Association name: VILLAGE SERVICES COOPERATIVE / RAINBOW SPRINGS
- Association phone: 352-489-1621
Other fees
- Pet fee: $0 monthly
Other financial information
- Total actual rent: 0
Other
Other facts
- Ownership: Fee Simple
- Road surface type: Asphalt
Price history
| Date | Event | Price |
|---|---|---|
| 6/30/2025 | Sold | $489,000$179/sqft |
Source: | ||
| 5/28/2025 | Pending sale | $489,000$179/sqft |
Source: | ||
| 5/14/2025 | Listed for sale | $489,000$179/sqft |
Source: | ||
| 5/6/2025 | Pending sale | $489,000$179/sqft |
Source: | ||
| 4/10/2025 | Listed for sale | $489,000-2%$179/sqft |
Source: | ||
Public tax history
| Year | Property taxes | Tax assessment |
|---|---|---|
| 2024 | $3,157 +2.5% | $222,115 +3% |
| 2023 | $3,080 +2.8% | $215,646 +3% |
| 2022 | $2,997 +0.1% | $209,365 +3% |
Find assessor info on the county website
Neighborhood: 34431
Nearby schools
GreatSchools rating
- 5/10Dunnellon Elementary SchoolGrades: PK-5Distance: 4.1 mi
- 4/10Dunnellon Middle SchoolGrades: 6-8Distance: 2.8 mi
- 2/10Dunnellon High SchoolGrades: 9-12Distance: 4.3 mi
Schools provided by the listing agent
- Elementary: Dunnellon Elementary School
- Middle: Dunnellon Middle School
- High: Dunnellon High School
Source: Stellar MLS. This data may not be complete. We recommend contacting the local school district to confirm school assignments for this home.

Get pre-qualified for a loan
At Zillow Home Loans, we can pre-qualify you in as little as 5 minutes with no impact to your credit score.An equal housing lender. NMLS #10287.

