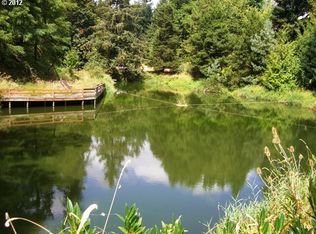Atop a hill shrouded in a lush canopy of trees sits the stately Frederick Keil house, evoking an era of times past with its stunning architecture and original features. Hand turned columns, transomed French doors and high ceilings welcome you in to the light-filled home. As you settle in, enjoy the home's impressive modern amenities, spacious open floor plan, and custom cabinetry. Finally, admire the picturesque grounds from the full length porches which make this home truly one-of-a-kind.
This property is off market, which means it's not currently listed for sale or rent on Zillow. This may be different from what's available on other websites or public sources.
