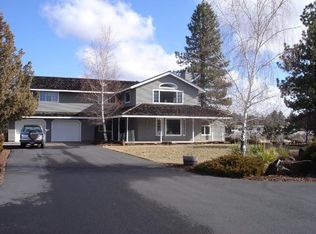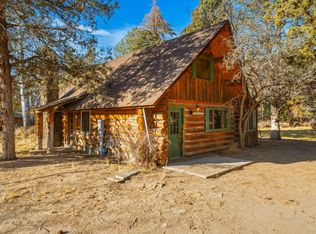Just minutes East of Bend, this tranquil 23-acre retreat rest among beautiful pine trees. Two acres of irrigation feed the pond, connected to underground sprinklers creating easy care park like setting. Enter through the stacked stone courtyard to the 4000+ SF custom built home with rich hickory wood floors, New Zealand wool carpet, natural stone fireplace & knotty alder solid doors + a gorgeous wine cellar. Kitchen features granite slab counters, high-end appliances, custom cabinets & large island. French doors open to the spacious deck with elevated terrain & Cascade Mt. views + sunken hot tub. Main level master offers sliding door to deck, 2 walk-in closets, spa tub & walk-in tile shower. Upstairs features en-suite guest room + additional bedroom, den & 3rd full bath. 3 car garage & large shop area also attached to the house. Impressive custom car barn features 8 double doors(2 for RV access), kitchenette, half bath, heat/AC & large upstairs storage room. Truly a special estate.
This property is off market, which means it's not currently listed for sale or rent on Zillow. This may be different from what's available on other websites or public sources.

