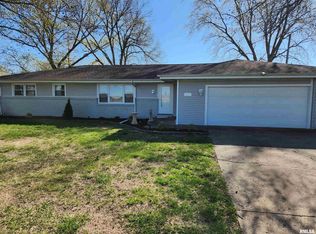Sold for $149,900
$149,900
2188 Winch Rd, Springfield, IL 62707
3beds
1,350sqft
Single Family Residence, Residential
Built in 1950
1 Acres Lot
$160,900 Zestimate®
$111/sqft
$1,446 Estimated rent
Home value
$160,900
$146,000 - $174,000
$1,446/mo
Zestimate® history
Loading...
Owner options
Explore your selling options
What's special
Loved and cared for by one family for 47 years! Come see this well maintained 3BA, 1BA-OR 2BD with Family Room space- 1350sqft home on ONE ACRE (approximately .99). Vinyl siding, replacement windows, roof within 10 years-(except a portion of the garage), generator, heat pump, main floor laundry, covered patio area, and breezeway to garage with extra storage or work area. Public water, septic system, but an active well, too, for watering or washing cars, etc.. There is an additional large outbuilding with electricity and also a well pump nearby. All electric home. Double gate fence to allow access for lawn equipment and larger vehicles. The lot is lush with mature and fruit trees, herbs and native plants. Be close to the city but retain the feel of the country! Chickens, goats, an RV or your boat! There is space for all here.
Zillow last checked: 8 hours ago
Listing updated: January 31, 2024 at 11:34am
Listed by:
Roni K Mohan Pref:217-899-7899,
RE/MAX Professionals
Bought with:
Todd M Musso, 471001796
The Real Estate Group, Inc.
Source: RMLS Alliance,MLS#: CA1024678 Originating MLS: Capital Area Association of Realtors
Originating MLS: Capital Area Association of Realtors

Facts & features
Interior
Bedrooms & bathrooms
- Bedrooms: 3
- Bathrooms: 1
- Full bathrooms: 1
Bedroom 1
- Level: Main
- Dimensions: 19ft 5in x 10ft 9in
Bedroom 2
- Level: Main
- Dimensions: 11ft 9in x 11ft 1in
Bedroom 3
- Level: Main
- Dimensions: 11ft 9in x 11ft 8in
Other
- Level: Main
- Dimensions: 11ft 11in x 11ft 9in
Additional room
- Description: pantry/storage/bonus
- Level: Main
- Dimensions: 17ft 7in x 5ft 8in
Kitchen
- Level: Main
- Dimensions: 12ft 0in x 11ft 12in
Living room
- Level: Main
- Dimensions: 24ft 2in x 9ft 6in
Main level
- Area: 1350
Heating
- Electric, Baseboard, Heat Pump
Cooling
- Central Air, Heat Pump
Appliances
- Included: Dishwasher, Dryer, Range, Refrigerator, Washer
Features
- Basement: Cellar,Crawl Space
Interior area
- Total structure area: 1,350
- Total interior livable area: 1,350 sqft
Property
Parking
- Total spaces: 2
- Parking features: Detached, Gravel
- Garage spaces: 2
- Details: Number Of Garage Remotes: 1
Lot
- Size: 1 Acres
- Dimensions: 73.99 x 586.71
- Features: Fruit Trees, Level
Details
- Additional structures: Outbuilding
- Parcel number: 1418.0400014
Construction
Type & style
- Home type: SingleFamily
- Architectural style: Ranch
- Property subtype: Single Family Residence, Residential
Materials
- Frame, Vinyl Siding
- Foundation: Block
- Roof: Shingle
Condition
- New construction: No
- Year built: 1950
Utilities & green energy
- Sewer: Septic Tank
- Water: Private, Public
Community & neighborhood
Location
- Region: Springfield
- Subdivision: None
Other
Other facts
- Road surface type: Paved
Price history
| Date | Event | Price |
|---|---|---|
| 1/31/2024 | Sold | $149,900$111/sqft |
Source: | ||
| 1/25/2024 | Pending sale | $149,900$111/sqft |
Source: | ||
| 12/27/2023 | Contingent | $149,900$111/sqft |
Source: | ||
| 11/28/2023 | Price change | $149,900-4.5%$111/sqft |
Source: | ||
| 11/22/2023 | Price change | $157,000-1.8%$116/sqft |
Source: | ||
Public tax history
| Year | Property taxes | Tax assessment |
|---|---|---|
| 2024 | $1,422 +11.5% | $28,259 +10.4% |
| 2023 | $1,275 +7.7% | $25,602 +5% |
| 2022 | $1,183 +16.9% | $24,372 +9% |
Find assessor info on the county website
Neighborhood: 62707
Nearby schools
GreatSchools rating
- 2/10Jane Addams Elementary SchoolGrades: K-5Distance: 1.6 mi
- 2/10U S Grant Middle SchoolGrades: 6-8Distance: 2.5 mi
- 1/10Lanphier High SchoolGrades: 9-12Distance: 3.5 mi
Schools provided by the listing agent
- Elementary: Addams
- Middle: US Grant
- High: Lanphier High School
Source: RMLS Alliance. This data may not be complete. We recommend contacting the local school district to confirm school assignments for this home.
Get pre-qualified for a loan
At Zillow Home Loans, we can pre-qualify you in as little as 5 minutes with no impact to your credit score.An equal housing lender. NMLS #10287.
