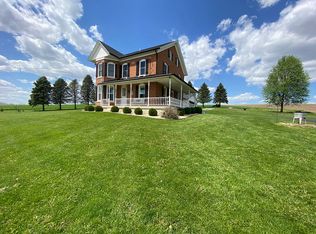Sold for $327,000
$327,000
2188 W Cedarville Rd, Freeport, IL 61032
3beds
1,947sqft
Single Family Residence
Built in 2004
2 Acres Lot
$366,500 Zestimate®
$168/sqft
$1,970 Estimated rent
Home value
$366,500
$348,000 - $388,000
$1,970/mo
Zestimate® history
Loading...
Owner options
Explore your selling options
What's special
Bring your horses or animals! Zoned AG. Snow mobile and UTV Trail less than half a mile way to ride up to Wisconsin and all around. All Brick Ranch. Custom Built, one owner home that has been well cared for and maintained. Your own 2 acres of land. Covered Front Porch. Open floor plan. Kitchen with abundant cabinetry, newer dishwasher, and new refrigerator. Stainless steel appliances, built-in microwave, tile flooring, breakfast bar ledge, plus eating area/formal Dining Space with doors opening up to a new spacious deck. Great Room floor plan with fireplace. Natural woodwork, neutral décor. Quality Anderson windows. First floor Laundry Room. Neat and clean lower level with rough-in for a Bathroom. Heated garage with both hot & cold water. Some photos may be virtually staged.
Zillow last checked: 8 hours ago
Listing updated: April 18, 2024 at 11:41am
Listed by:
Julie Humpal 815-222-4823,
Re/Max Property Source
Bought with:
Kimberly Taylor, 471013351
Nexthome First Class
Source: NorthWest Illinois Alliance of REALTORS®,MLS#: 202307224
Facts & features
Interior
Bedrooms & bathrooms
- Bedrooms: 3
- Bathrooms: 3
- Full bathrooms: 2
- 1/2 bathrooms: 1
- Main level bathrooms: 3
- Main level bedrooms: 3
Primary bedroom
- Level: Main
- Area: 187.55
- Dimensions: 15.5 x 12.1
Bedroom 2
- Level: Main
- Area: 145.2
- Dimensions: 12.1 x 12
Bedroom 3
- Level: Main
- Area: 127.65
- Dimensions: 11.1 x 11.5
Dining room
- Level: Main
- Area: 181.25
- Dimensions: 14.5 x 12.5
Kitchen
- Level: Main
- Area: 227.01
- Dimensions: 16.1 x 14.1
Living room
- Level: Main
- Area: 348.15
- Dimensions: 21.1 x 16.5
Heating
- Forced Air
Cooling
- Central Air
Appliances
- Included: Dishwasher, Dryer, Microwave, Refrigerator, Stove/Cooktop, Washer, Water Softener, LP Gas Tank, Electric Water Heater
- Laundry: Main Level
Features
- Great Room
- Windows: Window Treatments
- Basement: Full,Sump Pump
- Has fireplace: Yes
- Fireplace features: Gas
Interior area
- Total structure area: 1,947
- Total interior livable area: 1,947 sqft
- Finished area above ground: 1,947
- Finished area below ground: 0
Property
Parking
- Total spaces: 2
- Parking features: Attached
- Garage spaces: 2
Features
- Patio & porch: Deck, Covered
- Has view: Yes
- View description: Country
Lot
- Size: 2 Acres
- Dimensions: 370 x 235 x 370 x 235
- Features: Rural
Details
- Parcel number: 130835400014
Construction
Type & style
- Home type: SingleFamily
- Architectural style: Ranch
- Property subtype: Single Family Residence
Materials
- Brick/Stone
- Roof: Shingle
Condition
- Year built: 2004
Utilities & green energy
- Electric: Circuit Breakers
- Sewer: Septic Tank
- Water: Well
Community & neighborhood
Location
- Region: Freeport
- Subdivision: IL
Other
Other facts
- Price range: $327K - $327K
- Ownership: Fee Simple
Price history
| Date | Event | Price |
|---|---|---|
| 4/18/2024 | Sold | $327,000-6.5%$168/sqft |
Source: | ||
| 4/4/2024 | Pending sale | $349,900$180/sqft |
Source: | ||
| 12/21/2023 | Listed for sale | $349,900-2.8%$180/sqft |
Source: | ||
| 12/11/2023 | Listing removed | -- |
Source: Owner Report a problem | ||
| 11/30/2023 | Price change | $359,900-2.2%$185/sqft |
Source: | ||
Public tax history
| Year | Property taxes | Tax assessment |
|---|---|---|
| 2024 | $12,215 +19.2% | $126,132 +16.1% |
| 2023 | $10,249 +90.8% | $108,650 +47.5% |
| 2022 | $5,371 -2.4% | $73,638 +7.9% |
Find assessor info on the county website
Neighborhood: 61032
Nearby schools
GreatSchools rating
- 5/10Lincoln-Douglas Elementary SchoolGrades: PK-4Distance: 5.1 mi
- 2/10Freeport Middle SchoolGrades: 7-8Distance: 6.2 mi
- 1/10Freeport High SchoolGrades: 9-12Distance: 6.1 mi
Schools provided by the listing agent
- Elementary: Lincoln -Douglas Elementary
- Middle: Freeport Jr High
- High: Freeport High
- District: Freeport 145
Source: NorthWest Illinois Alliance of REALTORS®. This data may not be complete. We recommend contacting the local school district to confirm school assignments for this home.
Get pre-qualified for a loan
At Zillow Home Loans, we can pre-qualify you in as little as 5 minutes with no impact to your credit score.An equal housing lender. NMLS #10287.
