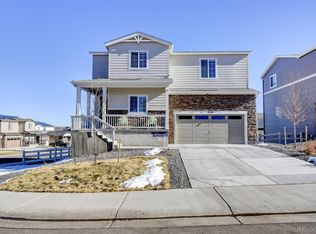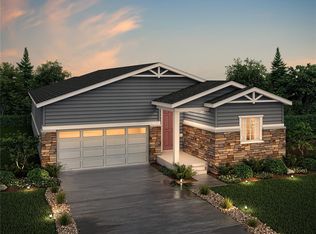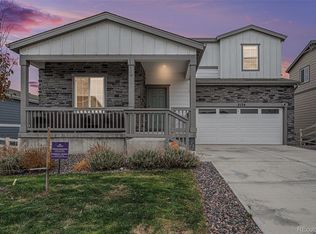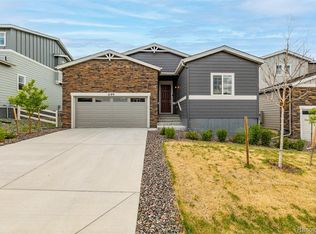Sold for $589,990 on 04/26/23
$589,990
2188 Villageview Lane, Castle Rock, CO 80104
3beds
2,966sqft
Single Family Residence
Built in 2022
6,090 Square Feet Lot
$603,200 Zestimate®
$199/sqft
$3,413 Estimated rent
Home value
$603,200
$573,000 - $633,000
$3,413/mo
Zestimate® history
Loading...
Owner options
Explore your selling options
What's special
BRAND NEW!!!! MOVE IN READY!!!! Never lived in!!!! Home Warranty!!!! 3 Bedrooms, 3 bathrooms, Study, Loft, Huge WALK-OUT Basement!!! Covered front porch, open floor plan, luxury vinyl plank flooring throughout the entire main floor! Private study with french doors at the front of the home. Gray floors, white shaker style cabinets with knobs, stainless steel appliances, granite countertops, walk-in pantry, kitchen island with bar seating! Open living room, dining room and kitchen. High ceilings, large windows and lots of lighting. Sliding glass doors off the kitchen out onto your second story deck! 2 car garage is fully finished with extra tall ceilings! Upstairs, an additional bonus space loft at the top of the stairs. Second floor laundry room with upper cabinets for storage. Incredibly spacious primary suite with en-suite bathroom, dual vanity, granite countertops, walk in shower with frameless glass shower door, walk-in closet! 2 additional bedrooms upstairs with a hallway full bathroom including 2 sinks with lots of countertop and cabinet space! PLUS, an unfinished walk-out basement!!! Crystal Valley Ranch of Castle Rock offers incredible amenities to enjoy! Pinnacle Park Recreation Center with pool, fitness center and community room, multiple parks and trails throughout the community, designated dog park, open space, tennis court, soccer field, Quarry Mesa Open Space trails, and MORE! Just a 5 minute drive to Town of Castle Rock, Phillip S Miller Park, Outlets at Castle Rock Shopping! Don't miss this incredible home today!
Zillow last checked: 8 hours ago
Listing updated: May 11, 2023 at 05:53am
Listed by:
TEAM KAMINSKY 720-248-7653 team@landmarkcolorado.com,
Landmark Residential Brokerage
Bought with:
Seshu Velpuri, 40040858
Homes of Rockies Realty LLC
Source: REcolorado,MLS#: 9341337
Facts & features
Interior
Bedrooms & bathrooms
- Bedrooms: 3
- Bathrooms: 3
- Full bathrooms: 2
- 1/2 bathrooms: 1
- Main level bathrooms: 1
Primary bedroom
- Description: Spacious Room! Carpet Flooring, En-Suite Bathroom With 2 Sinks, Walk-In Closet And Gorgeous Walk-In Shower
- Level: Upper
Bedroom
- Description: Carpet Flooring, Walk-In Closet
- Level: Upper
Bedroom
- Description: Carpet Flooring, Walk-In Closet
- Level: Upper
Primary bathroom
- Description: Luxury Vinyl Plank Floors, En-Suite Bathroom With 2 Sinks, Walk-In Closet And Gorgeous Walk-In Shower
- Level: Upper
Bathroom
- Description: Luxury Vinyl Plank Floors
- Level: Main
Bathroom
- Description: Luxury Vinyl Plank Floors, 2 Sinks! Granite Countertops, In Hallway Between Two Bedrooms
- Level: Upper
Dining room
- Description: Luxury Vinyl Plank Floors, Open Floor Plan, High Ceiling, Sliding Glass Door Out To Deck, Chandelier
- Level: Main
Exercise room
- Description: Unfinished Basement
- Level: Basement
Great room
- Description: Luxury Vinyl Plank Floors, Open Floor Plan, Large Window, Spacious Room For Lots Of Seating
- Level: Main
Kitchen
- Description: Luxury Vinyl Plank Floors, White Cabinets With Hardware, Stainless Steel Appliances, Kitchen Island, Pendant Lighting, Granite Countertops, Walk-In Pantry
- Level: Main
Laundry
- Description: Luxury Vinyl Plank Floors, Upper Cabinets For Additional Storage
- Level: Upper
Loft
- Description: Carpet Flooring, Large Window, Great For Cozy Game Room, Additional Office, And More!
- Level: Upper
Office
- Description: Luxury Vinyl Plank Floors, Glass French Doors, Large Window Looking Out Front Of Home, 4 Can Lights
- Level: Main
Heating
- Forced Air, Natural Gas
Cooling
- Central Air
Appliances
- Included: Dishwasher, Disposal, Microwave, Oven
- Laundry: In Unit
Features
- Eat-in Kitchen, Granite Counters, High Speed Internet, Kitchen Island, Open Floorplan, Pantry, Primary Suite, Smart Thermostat, Smoke Free, Walk-In Closet(s), Wired for Data
- Windows: Double Pane Windows
- Basement: Unfinished,Walk-Out Access
Interior area
- Total structure area: 2,966
- Total interior livable area: 2,966 sqft
- Finished area above ground: 2,052
- Finished area below ground: 0
Property
Parking
- Total spaces: 2
- Parking features: Concrete
- Attached garage spaces: 2
Features
- Levels: Two
- Stories: 2
- Patio & porch: Covered, Deck, Patio
- Exterior features: Private Yard, Rain Gutters
- Fencing: Partial
- Has view: Yes
- View description: Valley
Lot
- Size: 6,090 sqft
Details
- Parcel number: R0600855
- Special conditions: Standard
Construction
Type & style
- Home type: SingleFamily
- Architectural style: Traditional
- Property subtype: Single Family Residence
Materials
- Frame, Other
- Roof: Composition
Condition
- New Construction
- New construction: Yes
- Year built: 2022
Details
- Builder model: Avon 39205
- Builder name: Century Communities
- Warranty included: Yes
Utilities & green energy
- Sewer: Public Sewer
- Water: Public
- Utilities for property: Cable Available, Electricity Connected, Internet Access (Wired), Natural Gas Connected, Phone Available
Community & neighborhood
Security
- Security features: Carbon Monoxide Detector(s), Smart Locks, Smoke Detector(s)
Location
- Region: Castle Rock
- Subdivision: Crystal Valley Ranch
HOA & financial
HOA
- Has HOA: Yes
- HOA fee: $79 monthly
- Amenities included: Clubhouse, Fitness Center, Park, Playground, Pool, Tennis Court(s), Trail(s)
- Services included: Recycling, Trash
- Association name: Crystal Valley Ranch
- Association phone: 720-633-9722
Other
Other facts
- Listing terms: Cash,Conventional,FHA,VA Loan
- Ownership: Builder
- Road surface type: Paved
Price history
| Date | Event | Price |
|---|---|---|
| 11/6/2024 | Listing removed | $3,000$1/sqft |
Source: Zillow Rentals | ||
| 10/19/2024 | Price change | $3,000-6.3%$1/sqft |
Source: Zillow Rentals | ||
| 9/26/2024 | Listed for rent | $3,200$1/sqft |
Source: Zillow Rentals | ||
| 9/12/2024 | Listing removed | $3,200$1/sqft |
Source: Zillow Rentals | ||
| 9/4/2024 | Price change | $3,200-3%$1/sqft |
Source: Zillow Rentals | ||
Public tax history
| Year | Property taxes | Tax assessment |
|---|---|---|
| 2024 | $2,858 +57.6% | $41,410 -1% |
| 2023 | $1,814 -30.8% | $41,810 +72.1% |
| 2022 | $2,619 | $24,300 +4.5% |
Find assessor info on the county website
Neighborhood: 80104
Nearby schools
GreatSchools rating
- 8/10Castle Rock Elementary SchoolGrades: PK-6Distance: 3.8 mi
- 5/10Mesa Middle SchoolGrades: 6-8Distance: 4 mi
- 7/10Douglas County High SchoolGrades: 9-12Distance: 4.3 mi
Schools provided by the listing agent
- Elementary: Castle Rock
- Middle: Mesa
- High: Douglas County
- District: Douglas RE-1
Source: REcolorado. This data may not be complete. We recommend contacting the local school district to confirm school assignments for this home.
Get a cash offer in 3 minutes
Find out how much your home could sell for in as little as 3 minutes with a no-obligation cash offer.
Estimated market value
$603,200
Get a cash offer in 3 minutes
Find out how much your home could sell for in as little as 3 minutes with a no-obligation cash offer.
Estimated market value
$603,200



