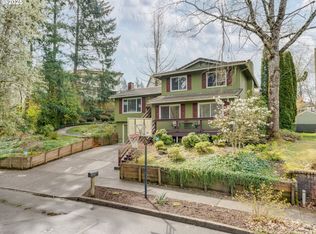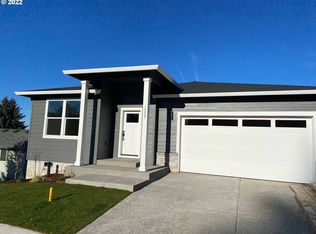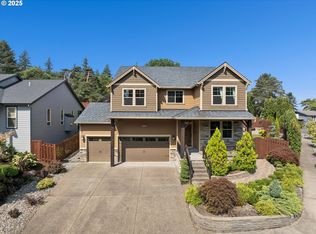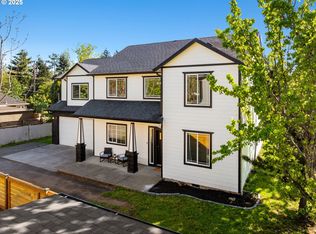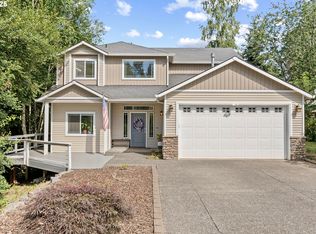Newly built and impeccably designed, this 5-bedroom, 2.5-bath home offers a harmonious blend of luxury and comfort. The stunning, large kitchen is a chef's dream, boasting sleek countertops, state-of-the-art appliances, and contemporary cabinetry, all finished with modern upgrades and high-end touches. The expansive living areas are perfect for both relaxation and entertaining. Outside, you'll find a fully paved RV parking area and a spacious, fully fenced yard that is garden-ready for your horticultural endeavors. This home is ideally situated, backing onto serene greenspace and forest, providing unparalleled privacy and a tranquil backdrop for your daily life. Enjoy the perfect combination of elegance and functionality in this exceptional property.
Active
Price cut: $15K (9/17)
$620,000
2188 SW Wallula Ln, Gresham, OR 97080
5beds
2,274sqft
Est.:
Residential, Single Family Residence
Built in 2023
6,969.6 Square Feet Lot
$-- Zestimate®
$273/sqft
$-- HOA
What's special
Modern upgradesSleek countertopsSpacious fully fenced yardContemporary cabinetryLarge kitchenHigh-end touchesState-of-the-art appliances
- 561 days |
- 390 |
- 40 |
Zillow last checked: 8 hours ago
Listing updated: December 10, 2025 at 04:21pm
Listed by:
Amy Knight amy@danhardyproperties.com,
Hardy Properties
Source: RMLS (OR),MLS#: 24484774
Tour with a local agent
Facts & features
Interior
Bedrooms & bathrooms
- Bedrooms: 5
- Bathrooms: 3
- Full bathrooms: 2
- Partial bathrooms: 1
- Main level bathrooms: 1
Rooms
- Room types: Bedroom 5, Bedroom 4, Utility Room, Bedroom 2, Bedroom 3, Dining Room, Family Room, Kitchen, Living Room, Primary Bedroom
Primary bedroom
- Features: Double Sinks, Laminate Flooring, Shower, Soaking Tub, Suite
- Level: Upper
- Area: 192
- Dimensions: 12 x 16
Bedroom 2
- Features: Wallto Wall Carpet
- Level: Upper
- Area: 110
- Dimensions: 11 x 10
Bedroom 3
- Features: Wallto Wall Carpet
- Level: Upper
- Area: 110
- Dimensions: 11 x 10
Bedroom 4
- Features: Wallto Wall Carpet
- Level: Upper
- Area: 150
- Dimensions: 15 x 10
Bedroom 5
- Features: Wallto Wall Carpet
- Level: Main
- Area: 108
- Dimensions: 12 x 9
Dining room
- Features: Laminate Flooring
- Level: Main
- Area: 140
- Dimensions: 10 x 14
Family room
- Area: 300
- Dimensions: 15 x 20
Kitchen
- Features: Builtin Range, Dishwasher, Gas Appliances, Island, Microwave, Laminate Flooring
- Level: Main
- Area: 168
- Width: 14
Living room
- Features: Fireplace
- Level: Main
- Area: 300
- Dimensions: 15 x 20
Heating
- Forced Air, Fireplace(s)
Cooling
- Air Conditioning Ready
Appliances
- Included: Built-In Range, Dishwasher, Disposal, Free-Standing Gas Range, Free-Standing Refrigerator, Gas Appliances, Microwave, Plumbed For Ice Maker, Stainless Steel Appliance(s), Gas Water Heater
- Laundry: Laundry Room
Features
- Quartz, Soaking Tub, Kitchen Island, Double Vanity, Shower, Suite, Pantry
- Flooring: Laminate, Tile, Wall to Wall Carpet
- Windows: Double Pane Windows, Vinyl Frames
- Basement: Crawl Space
- Number of fireplaces: 1
- Fireplace features: Gas
Interior area
- Total structure area: 2,274
- Total interior livable area: 2,274 sqft
Video & virtual tour
Property
Parking
- Total spaces: 2
- Parking features: Driveway, RV Access/Parking, RV Boat Storage, Garage Door Opener, Attached
- Attached garage spaces: 2
- Has uncovered spaces: Yes
Accessibility
- Accessibility features: Garage On Main, Accessibility
Features
- Levels: Two
- Stories: 2
- Patio & porch: Covered Patio
- Exterior features: Garden, Raised Beds, Yard
Lot
- Size: 6,969.6 Square Feet
- Features: SqFt 7000 to 9999
Details
- Additional structures: PoultryCoop, RVParking, RVBoatStorage
- Parcel number: R706988
- Zoning: LDR
Construction
Type & style
- Home type: SingleFamily
- Architectural style: Contemporary
- Property subtype: Residential, Single Family Residence
Materials
- Cement Siding
- Roof: Composition
Condition
- Approximately
- New construction: No
- Year built: 2023
Utilities & green energy
- Gas: Gas
- Sewer: Public Sewer
- Water: Public
Community & HOA
HOA
- Has HOA: No
Location
- Region: Gresham
Financial & listing details
- Price per square foot: $273/sqft
- Tax assessed value: $647,710
- Annual tax amount: $5,886
- Date on market: 5/29/2024
- Listing terms: Cash,Conventional,FHA,VA Loan
- Road surface type: Concrete
Estimated market value
Not available
Estimated sales range
Not available
Not available
Price history
Price history
| Date | Event | Price |
|---|---|---|
| 9/17/2025 | Price change | $620,000-2.4%$273/sqft |
Source: | ||
| 7/9/2025 | Listed for sale | $635,000-3.1%$279/sqft |
Source: | ||
| 5/7/2025 | Listing removed | $655,000$288/sqft |
Source: | ||
| 5/1/2025 | Listed for sale | $655,000$288/sqft |
Source: | ||
| 12/26/2024 | Listing removed | $655,000$288/sqft |
Source: | ||
Public tax history
Public tax history
| Year | Property taxes | Tax assessment |
|---|---|---|
| 2024 | $6,462 +9.8% | $322,050 +3% |
| 2023 | $5,887 +285.7% | $312,670 +286.2% |
| 2022 | $1,526 +2.6% | $80,960 +3% |
Find assessor info on the county website
BuyAbility℠ payment
Est. payment
$3,703/mo
Principal & interest
$2995
Property taxes
$491
Home insurance
$217
Climate risks
Neighborhood: Gresham Butte
Nearby schools
GreatSchools rating
- 4/10Hollydale Elementary SchoolGrades: K-5Distance: 0.9 mi
- 2/10Dexter Mccarty Middle SchoolGrades: 6-8Distance: 1.5 mi
- 4/10Gresham High SchoolGrades: 9-12Distance: 1.8 mi
Schools provided by the listing agent
- Elementary: Hollydale
- Middle: Dexter Mccarty
- High: Gresham
Source: RMLS (OR). This data may not be complete. We recommend contacting the local school district to confirm school assignments for this home.
- Loading
- Loading
