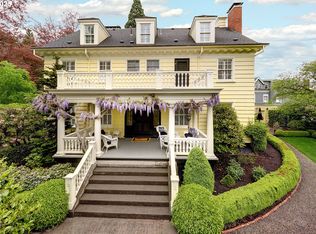Own a piece of Portland History. Classical home built by Ralph Hoyt in 1904. This historical home is reminiscent of days gone by with extensive woodwork no longer seen in most homes. Home was carefully restored to its original grandeur incorporating all of today's modern amenities. Centrally located where careful attention given to indoor and outdoor living. Parks, shops, restaurants nearby.
This property is off market, which means it's not currently listed for sale or rent on Zillow. This may be different from what's available on other websites or public sources.
