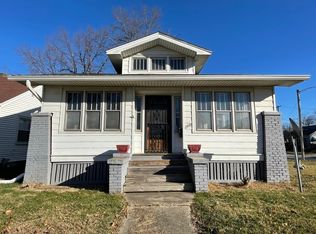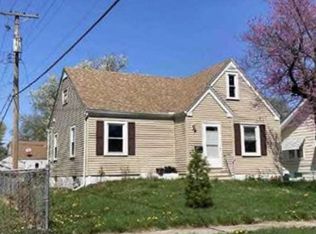Cute bungalow with hardwood floors, ceramic tile, and newer carpeting. The open upstairs area can be utilized as a bedroom or playroom. Enjoy the shade in back with large patio and fenced in yard. And, for the 'kid' in all of us - check out the tree house! Super bargain ... priced well below assessed value.See it ... buy it!Sold "as is"
This property is off market, which means it's not currently listed for sale or rent on Zillow. This may be different from what's available on other websites or public sources.

